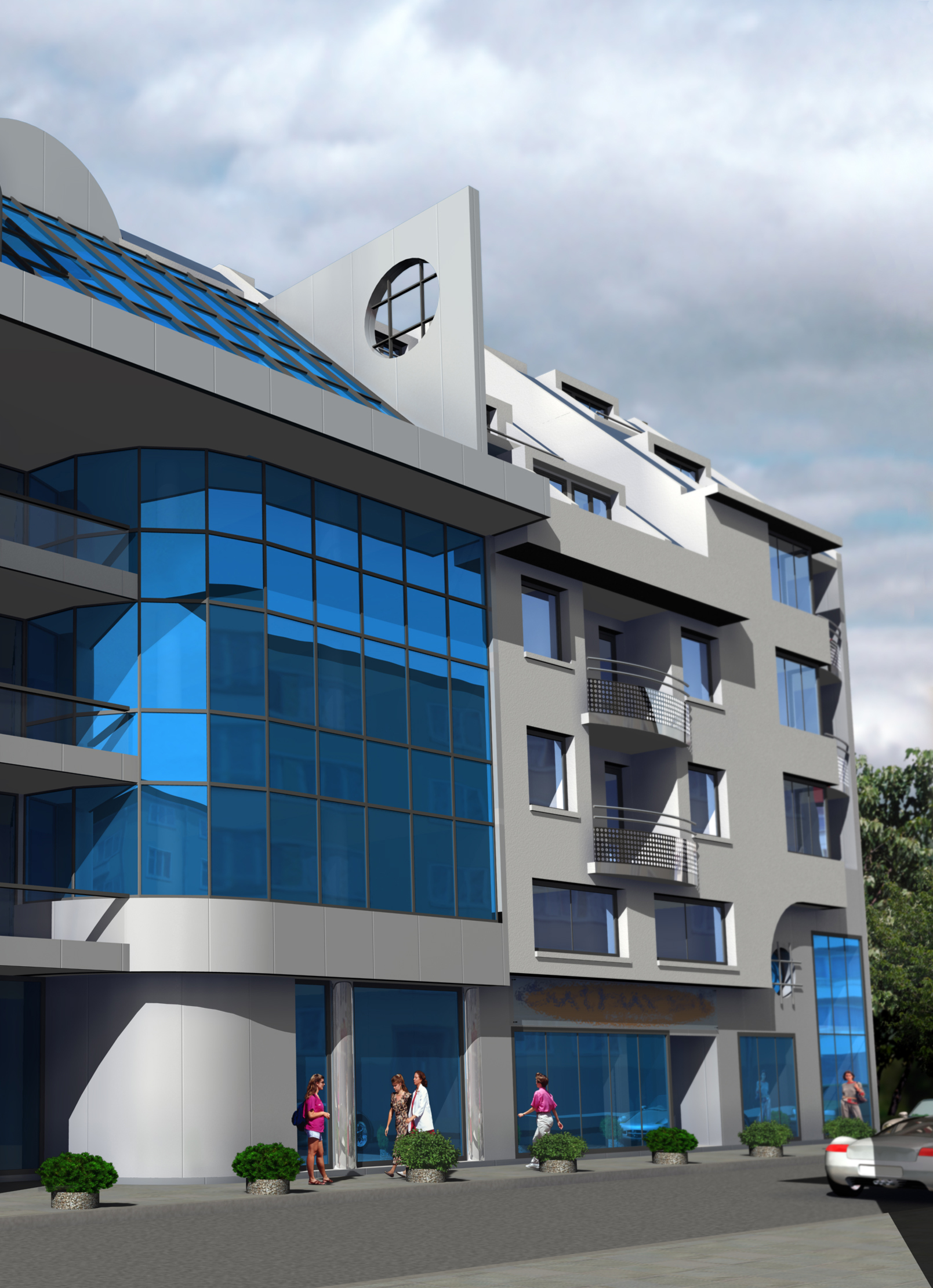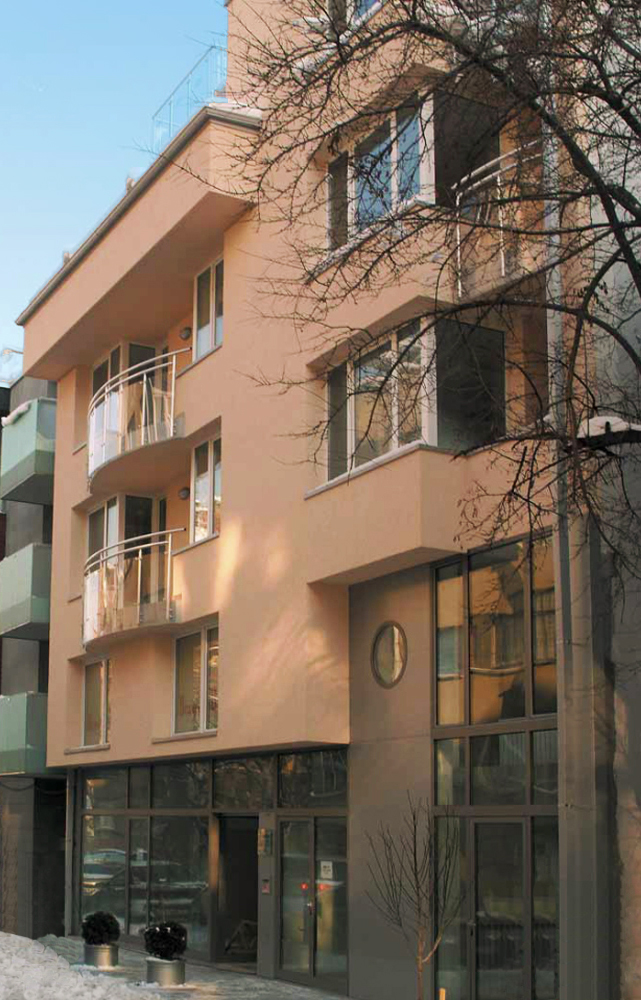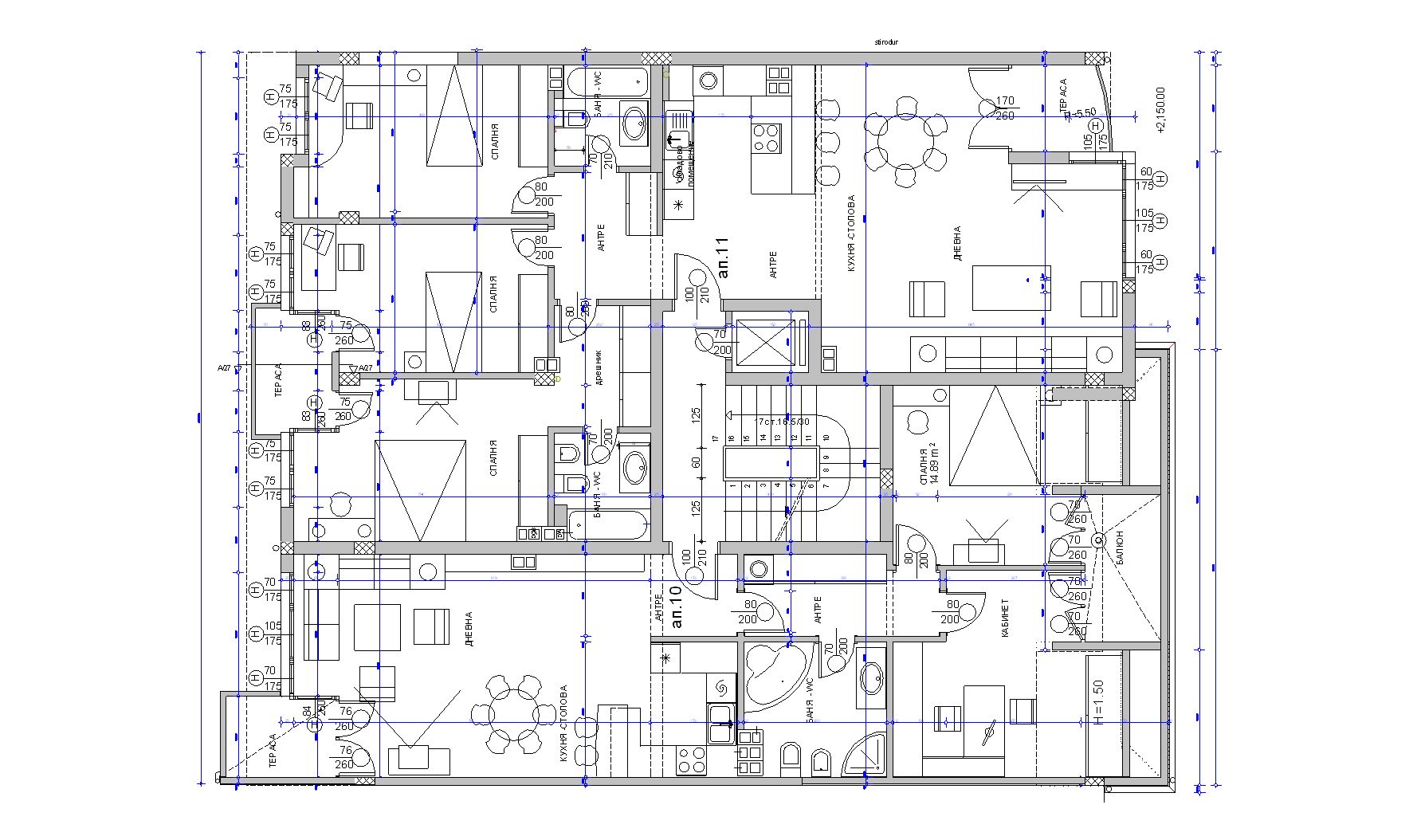Type: Residential building with offices on the ground and first floors
Location: Sofia, downtown area
Total built up area: 1500 sq. m.
Year of completion: 2006
Arch. Gergana Saralieva, arch. Krasimir Valkov
The building is situated in vicinity to “Vitosha” Blvd., on a small street with four-storey development plan. In the initial project, the building comprised of an office and a residential section. Later, due to the change in ownership, the office building was reworked to be residential. In our section, the owners of the two parcels were compensated. Due to the necessity of more residential area for their needs, the building had a relatively low budget. A challenge for the architects was also the requirement for different in area apartments, dictated by the quotas of the different owners. Every floor has a different allocation. This didn’t interfere with the designing and constructing of comfortable, bright apartments with very good functional connections. The apartments and the maisonettes on the mansard floor gained vastness and light through skylights with balcony glass doors, leading to sunny terraces.
On the ground floor and partially on the first floor with a façade and entrances toward the street, there are offices and an art gallery.
The architecture follows the building function through a combination of mineral plaster in a warm bright colour and silver-coloured metal. The plaster is linked to the character of the residential architectural style on the rest of the street. The Etalbond and the aluminium hint about the penetration of the new urban spirit and functional purpose.
Special attention on the part of the architects is dedicated toward the details of the skylights, the entrance space, the staircase, the railings in the building and the installations.
The mansard space allows the allocation of two residential levels. The good composition of the skylights, the dark-grey bitumen roof tiles, and the precisely crafted lining made of silver-coloured metal of the roof details contribute to the pleasant inhabitation of the mansard space.
The overall composing method, the wide cornice, the diverse architectural elements, colours, and materials, used moderately for the building, create a sense of warmth, tranquillity, and human scale.





