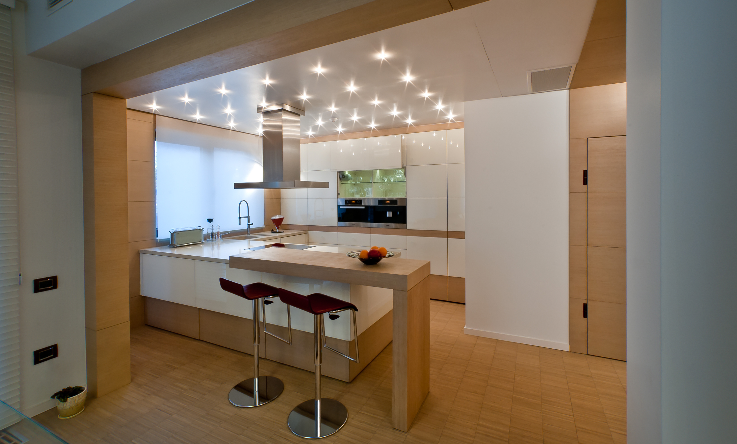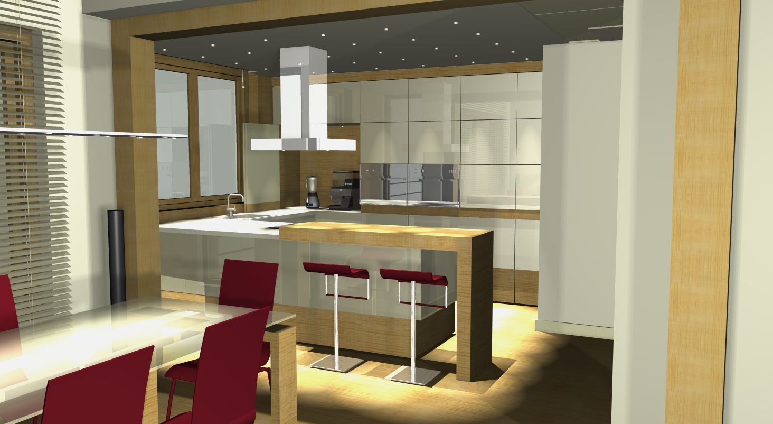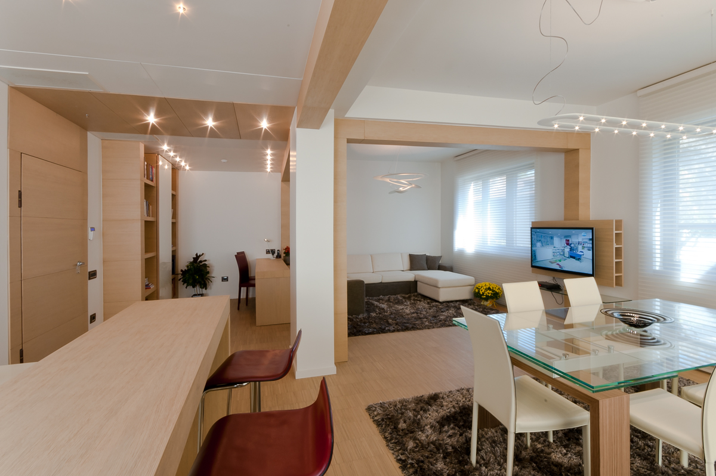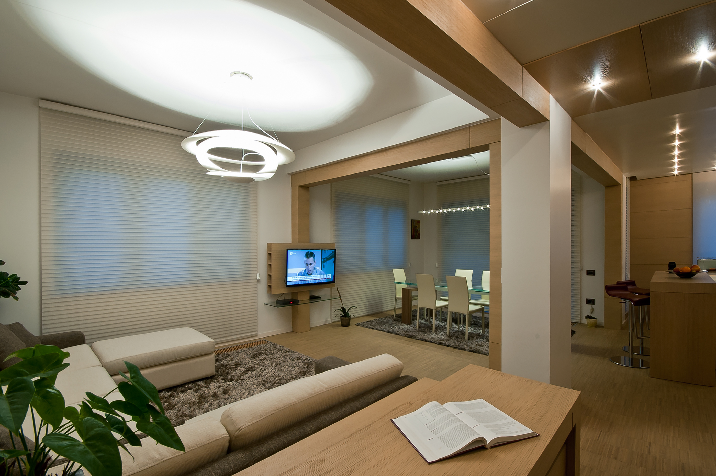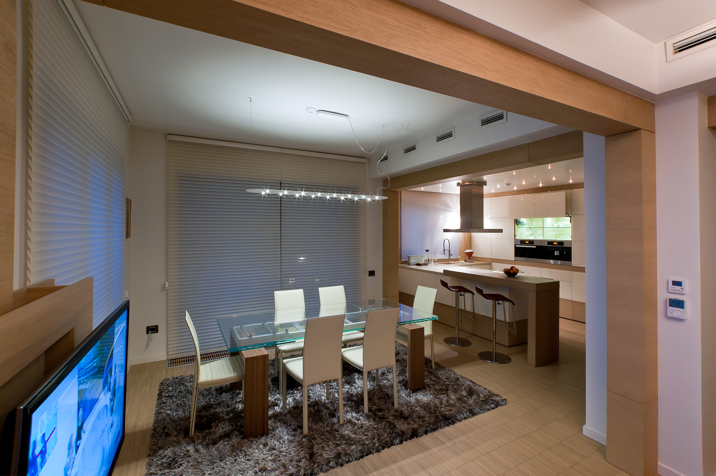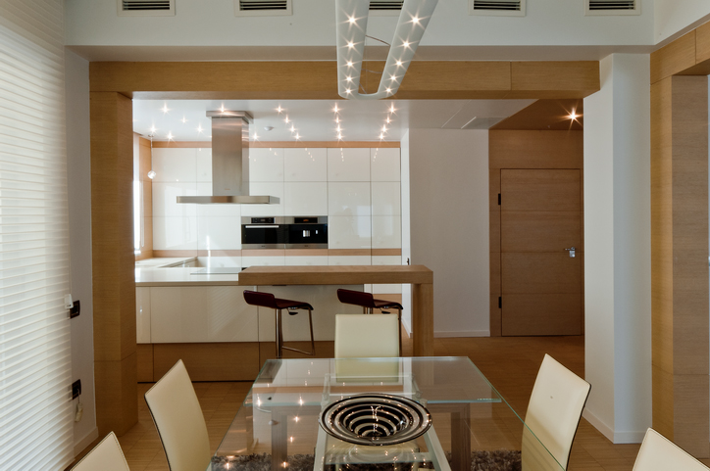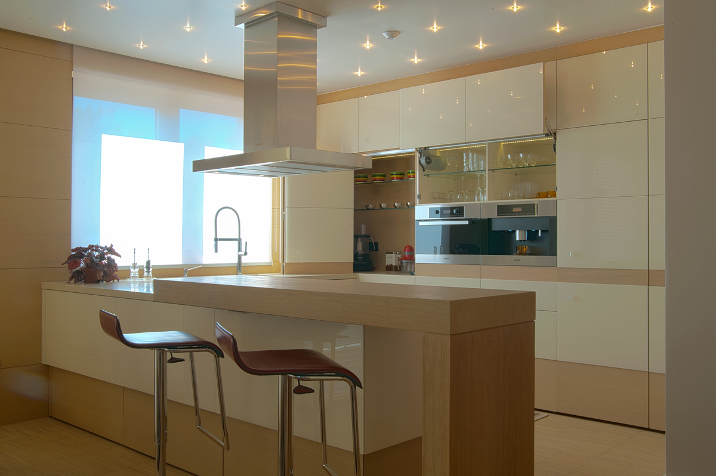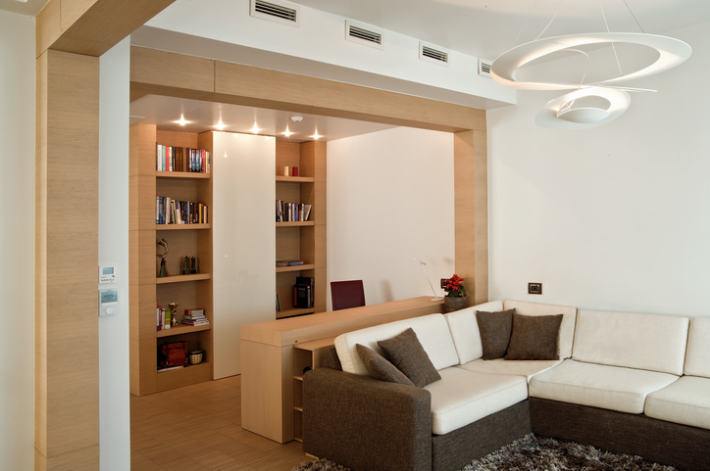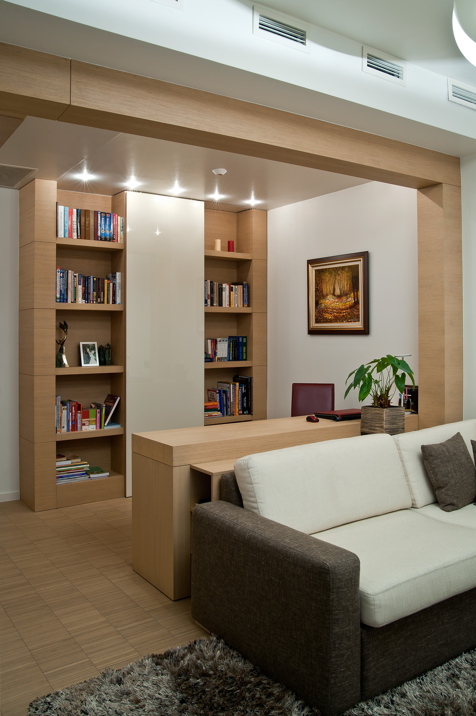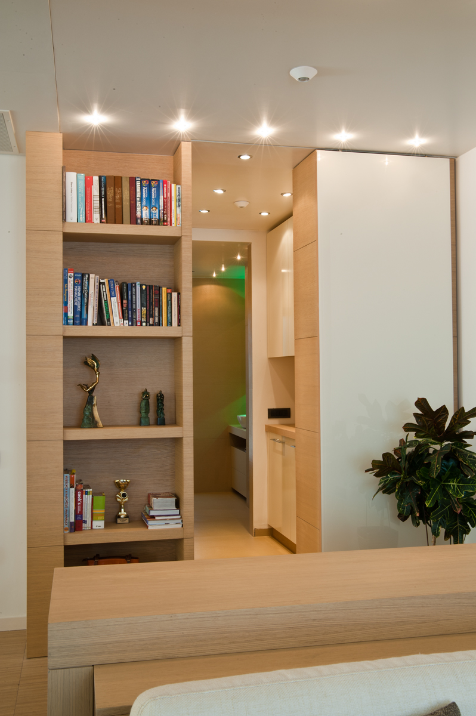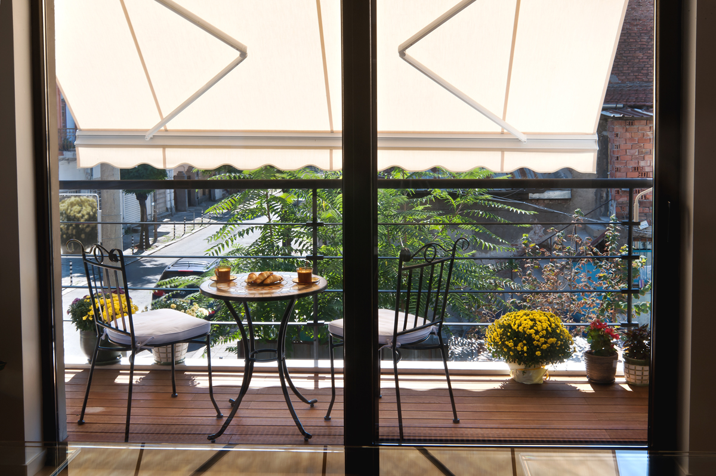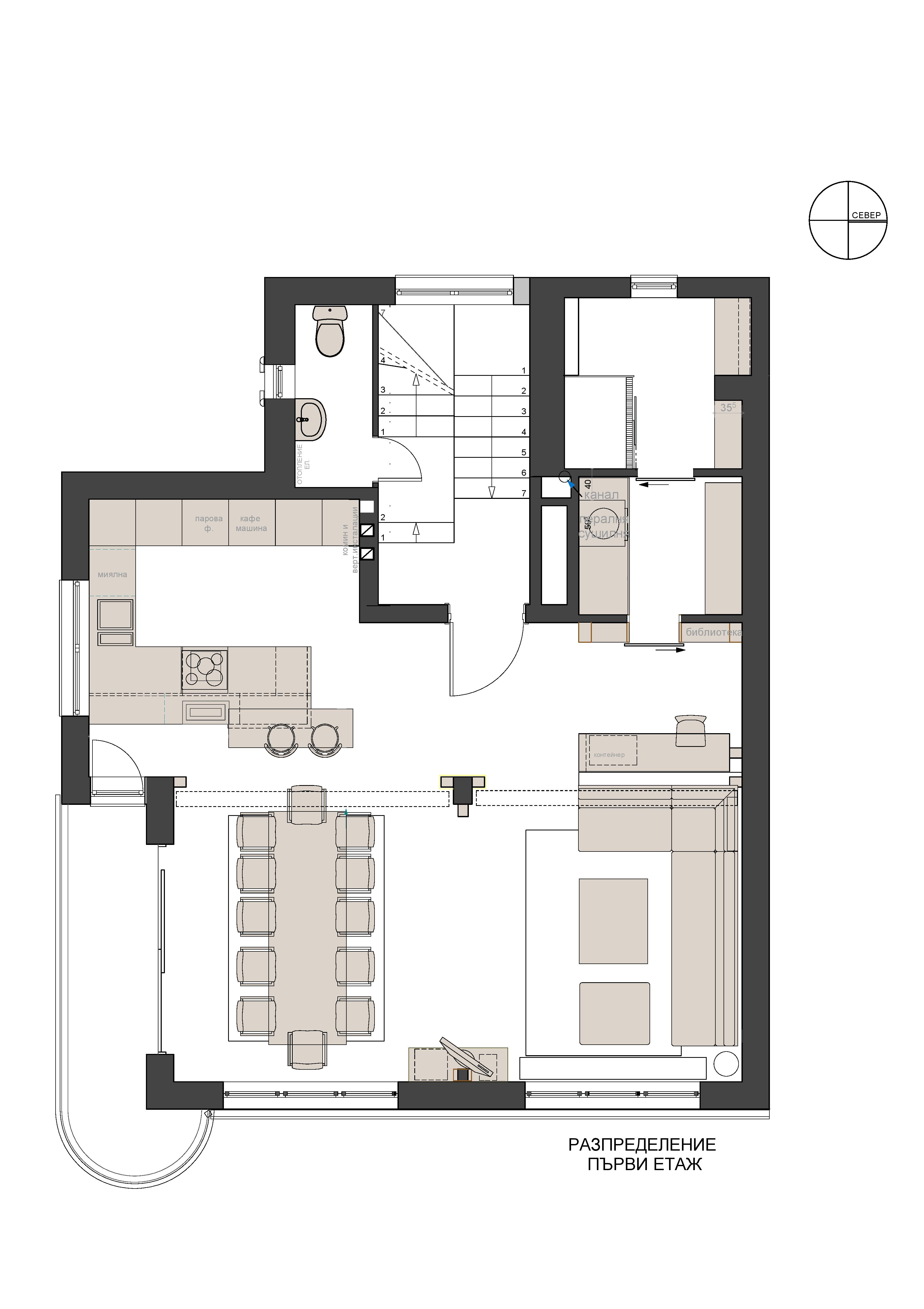Refurbishment, interior design, furnishing, and details of one level of a single-family residential building in Sofia
Type: Single-family building
Location: Sofia, downtown area
Total built up area: 400 sq. m.
Year of design: 2013
Status: Completed
Arch. Gergana Saralieva, arch. Nevena Angelova, arch. Krasimir Valkov, arch. Blaga Kirova, arch. Stefan Bratovanov
The interior design is part of the complete reconstruction in stages of a house built in 1933 in Sofia.
The ultimate goal is for the whole house with all four floors, the staircase, and the garden, to start living together as a single entity, creating a homely space for a modern lifestyle, while preserving the appearance of the old urban building.
Reconstruction of the first floor: living room, kitchen with dining room, work area, library, household area with washing machine and dryer, and a bathroom.
Before the reconstruction, the house was divided into separate rooms without sufficient light and with dark furniture. During the design process, the desire for maximum light and vastness, optimal functional solution, and stylish design was leading, without losing the sense of homely comfort and warmness. The transfusion of the different areas and the overall treatment of the space turned out to be a challenge during the design process, complicated by the hard construction plan and the conditions of the property. The most important first step toward the accomplishment of that goal was the opening of a big glass door with sliding parts toward the terrace. Thus, the house was filled with light and vastness. The unusable till then terrace turned into a pleasant and desirable place for repose and an excellent connection to the outside space with new teak wood flooring, a new railing, designed after original details, and stone finishing.
The second step was to knock down all internal walls, which required strengthening and fortification of the constructive elements – beams and columns. The space, opened to a maximum, the light pastel colours, the minimized number of used materials all create a sense of wholeness and tranquil cosiness.
The kitchen became a part of the common space – bright, spacious, welcoming, with clear lines. Modern technologies are used, like sensory opening, hidden work counters, steam oven, separate waste collection, etc. All frontal surfaces are made of light-coloured glass /lakobel/ with glass handles, crafted specially for the occasion. The spacious kitchen island, made of technical stone and wooden counter, is an excellent place for breakfast or a drink. The lighting is provided by spot diode lights, located on the entire ceiling.
The extendible dining table can accommodate 12 people and is made of transparent glass. Together with the elegant leather chairs in a light colour it doesn’t take from the space or the light.
The workspace is a part of the overall interior, where one can do some work or have some fun on the computer, without isolating himself from the rest of the family.
The library is located behind it. It consists of three parts, the middle one being a sliding door made from coloured glass, leading to the bathroom through the small room with built in housekeeping closet with washer and dryer, all in the colours and the style of the rest of the interior.
All of the furniture and doors, excluding the dining room and the upholstered furniture, are implemented after individual original designs.


