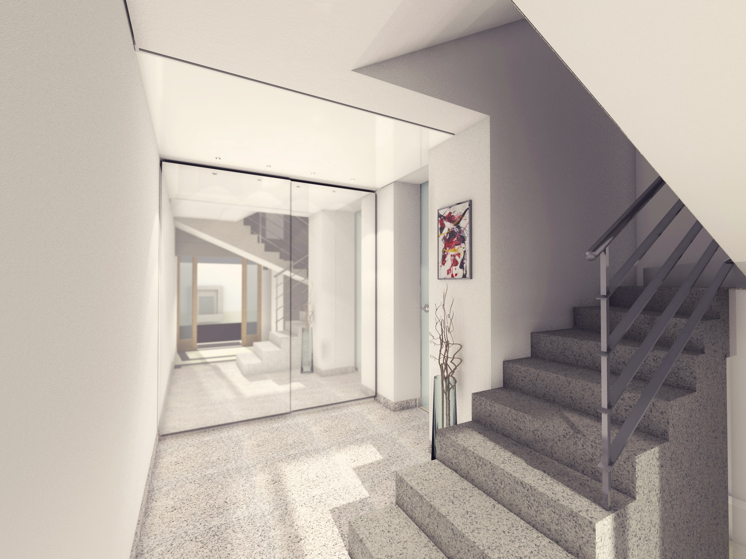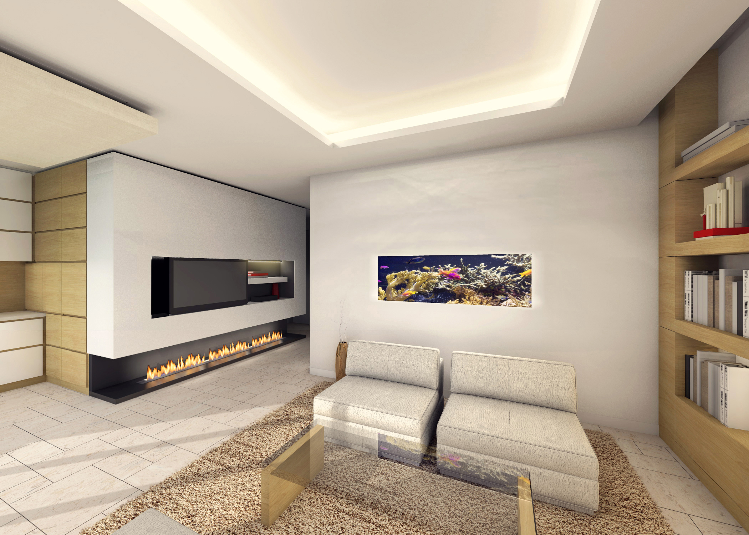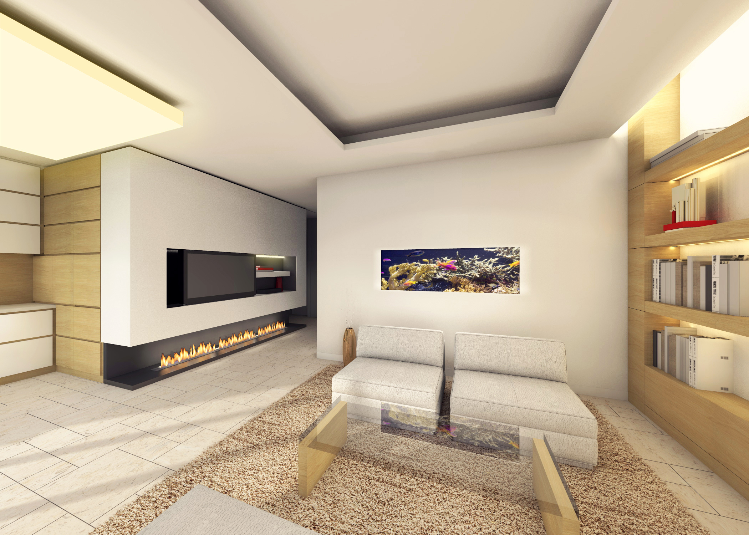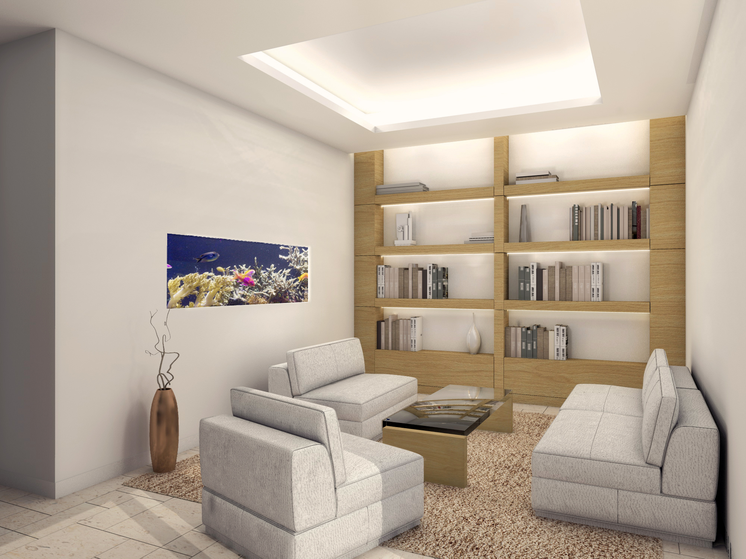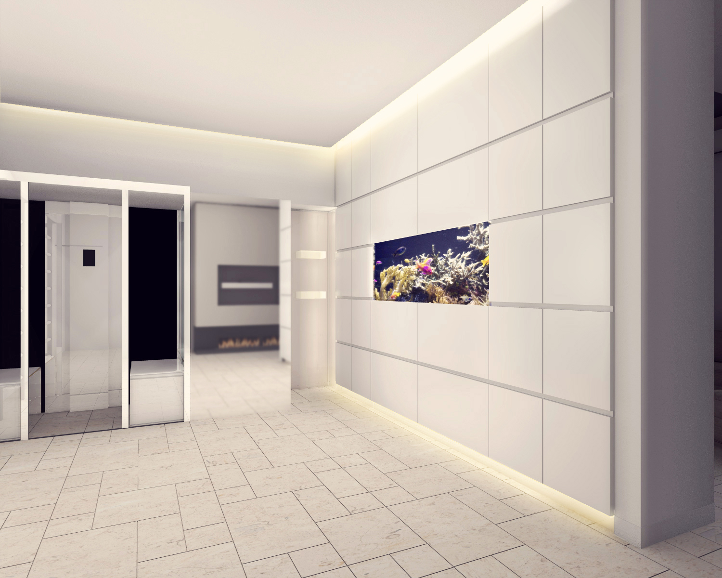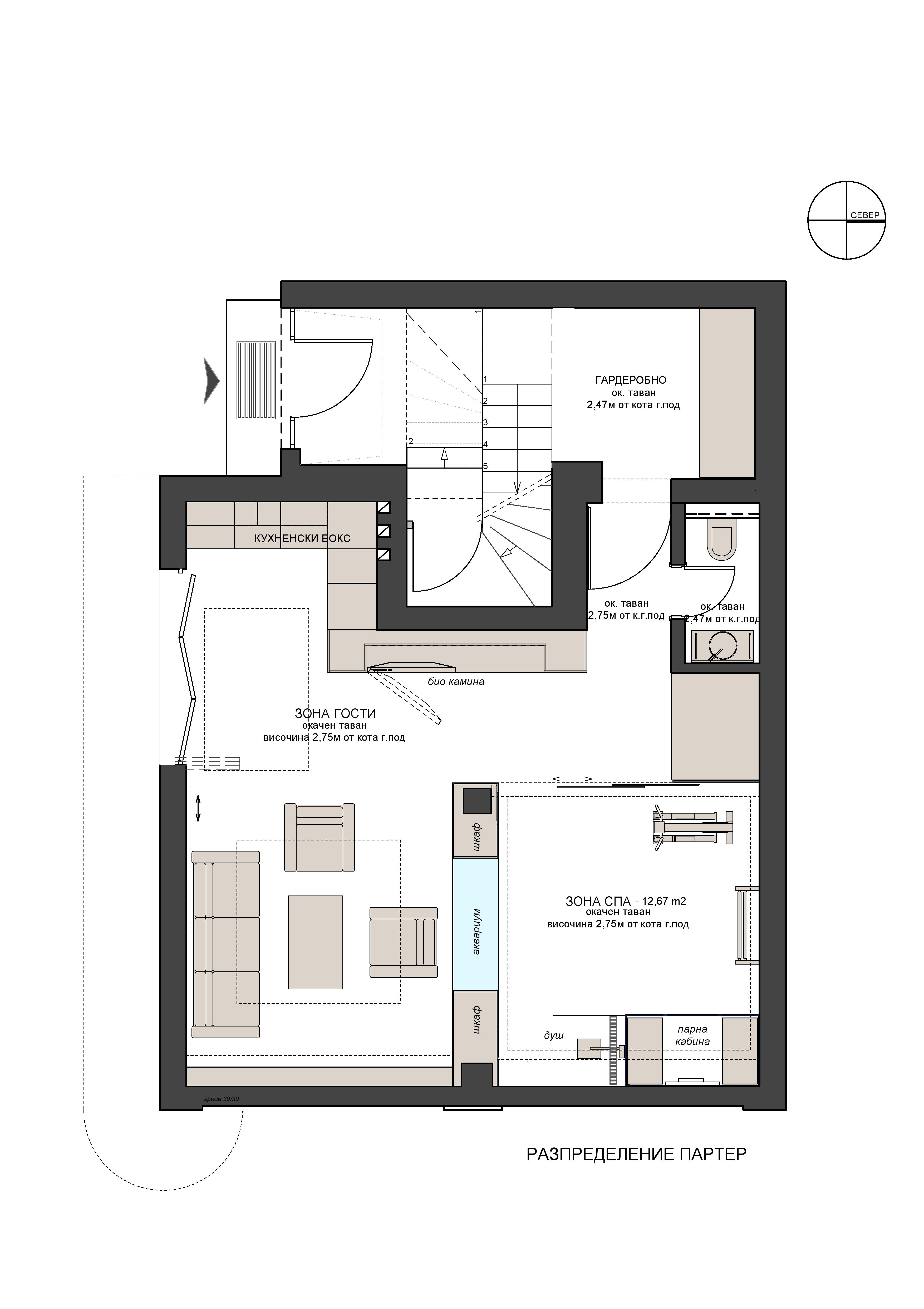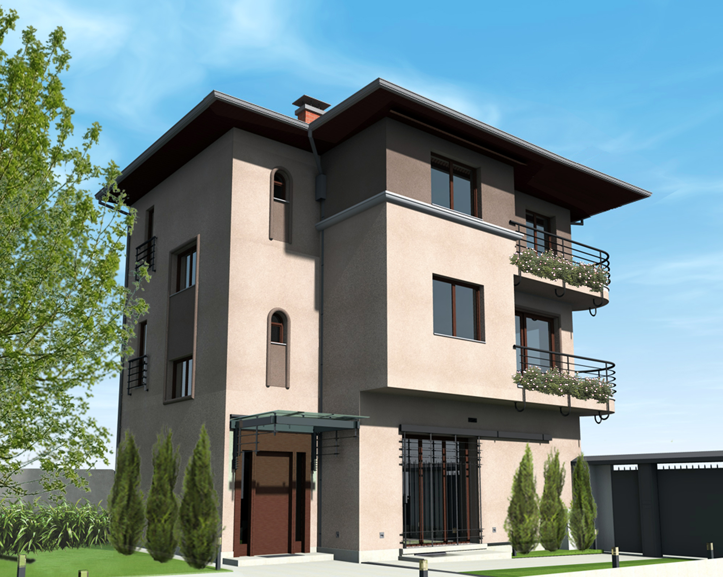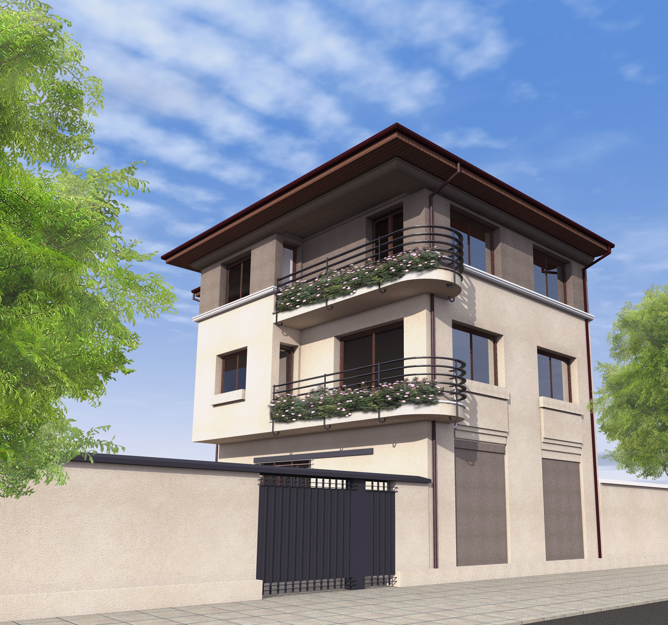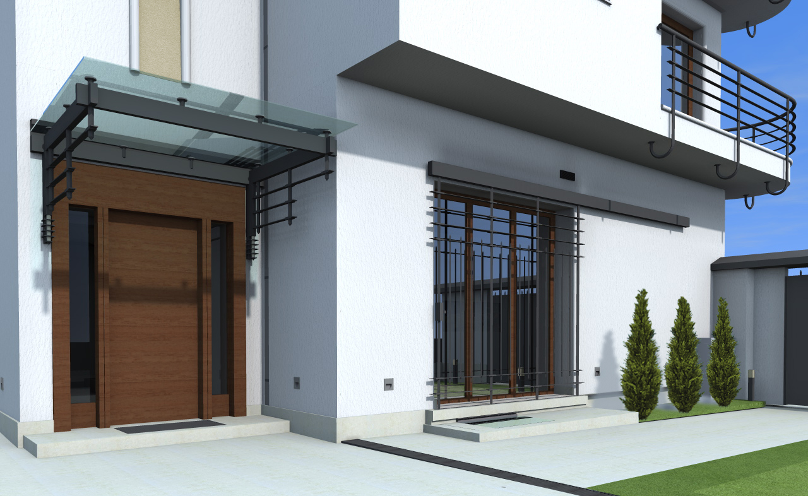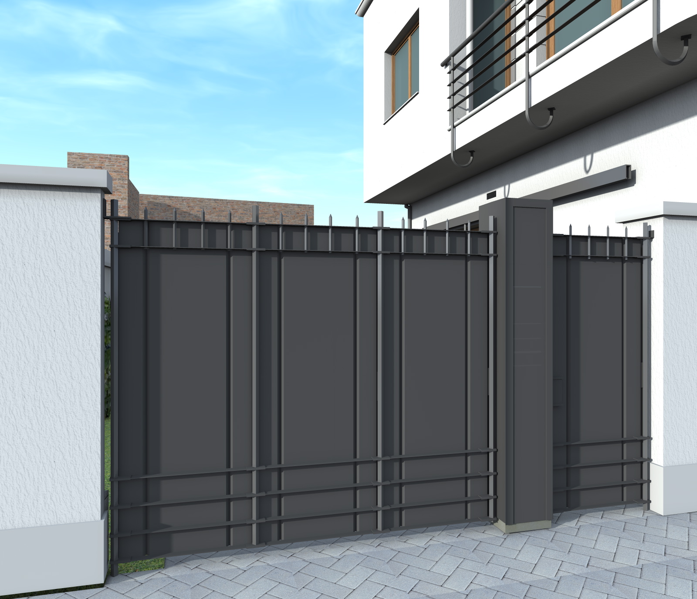Reconstruction, complete refurbishment in stages, design of the yard space, garages, fence, and interior design and details of a three-story single-family residential building with a yard and a basement in Sofia.
Type: Single-family building
Location: Sofia, downtown area
Total built up area: 400 sq. m.
Year of design: 2013
Status: First stage – completed; second stage – nearing completion
Arch. Gergana Saralieva, arch. Nevena Angelova, arch. Krasimir Valkov, arch. Blaga Kirova, arch. Stefan Bratovanov
This beautiful house, constructed in 1933 and later modified by adding an extra floor, had lost its appearance with time and after refurbishments.
Object of our work was the complete reconstruction aiming at restoring the spirit and unity of the building, as well as the internal refurbishment of all four floors, so that the building can fulfill the requirements of the contemporary lifestyle of its inhabitants.
Reconstruction
Objects of the reconstruction plan are:
• Renovation and modernization of the installations, incl. air-conditioning, security system, video surveillance.
• Roof repairs and reconstruction.
• Reconstruction and remediation of the façade, restoration of the appearance through recreation of the details.
• Restoration of the metal railings and recreation of their style in the new details of black iron.
• Marquee, automatic sliding grating of the glass doors to the yard, and automatic garage door.
• Replacement of the front door and all windows.
• Shaping the yard space as a pleasant place for accepting guests in summer.
• Particular and individual details for execution on all positions.
• Projects for internal refurbishment and interior designs, furnishing, and details for their execution.
Changing the function and complete reconstruction of the ground floor and basement, where there will be a SPA area with a bio-fireplace, aquarium, and living area, connected to the garden.
In the basement there will be a private wine cellar.
Shops used to be situated on the ground level toward the street. They haven’t been used for a long time. Now that space was included to the volume of the house and was transformed into a fitness, relaxation, and party area.
The steam bath and the fitness area are separated by an aquarium from the living area. A large glass door connects and separates them form the three-meter high bio fireplace. The library occupies the entire wall while a discrete light enfolds it. Above the kitchen area there is a “Barrisol” lighting fixture specially crafted for the space, measuring 110×200 cm. Above it is the opening for revisions of the air conditioning system.
The grids of the air conditioning and the ventilation are discretely hidden inside the suspended and stretch ceilings, so they can’t be noticed at all.
The main lighting is hidden, it projects warm light, and it’s regulated via dimmers. In the bathroom there’s a glowing stretch ceiling. A feeling of soft natural light is created over the whole area. That makes an even better connection with the yard space, which is directly connected to this floor.
The big mirror doors of the wardrobe in the entrance lobby and the stretch ceiling with lighting give a warm welcome to the hosts and the guests of the house.
For all elements of the moveable and the fixed furniture, concrete designs, specifications, and details have been developed.
Reconstruction of the second floor, where the bedrooms and main bathrooms are situated.
On the last floor, the three bedrooms are being renovated. The two smaller ones, beside more light, have also a balcony now. The bathrooms are designed and implemented with a lot of care and precision even toward the smallest of details. They received additional functionality and contemporary design and comforts. In the master bathroom, the entrance is through a room with a wardrobe and a large sink with a cabinet with a mirror. The bathroom for the boys is resolved in a nautical theme with a large photo wallpaper along the longest wall.
Major repair works of the staircase were also carried out. From purely communicational, the staircase became a proper part of the house. The entrance foyer was expanded with an open wardrobe area with mirror doors, which occupy the entire wall, and a glowing stretch ceiling. The old mosaics were preserved and restored.

