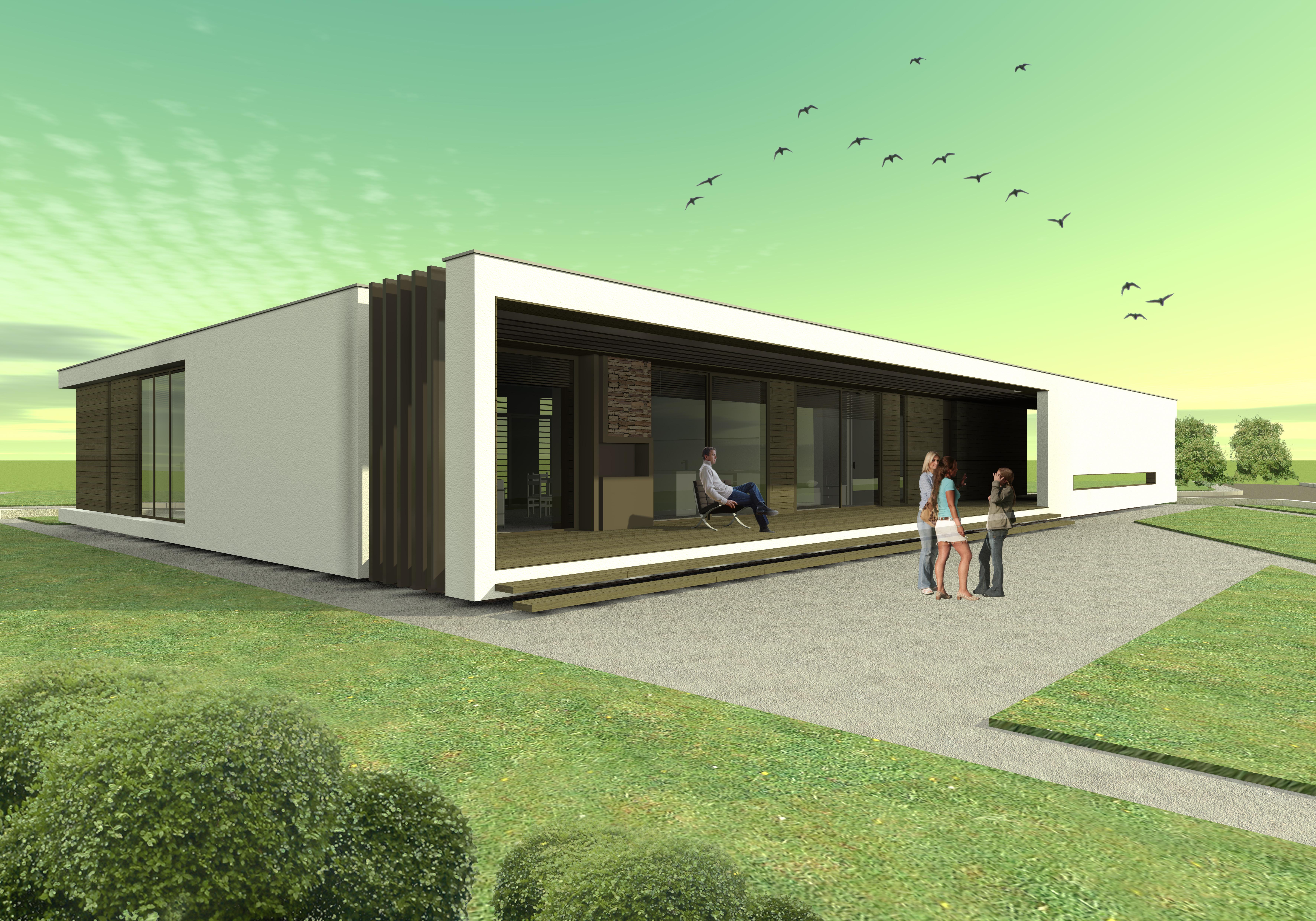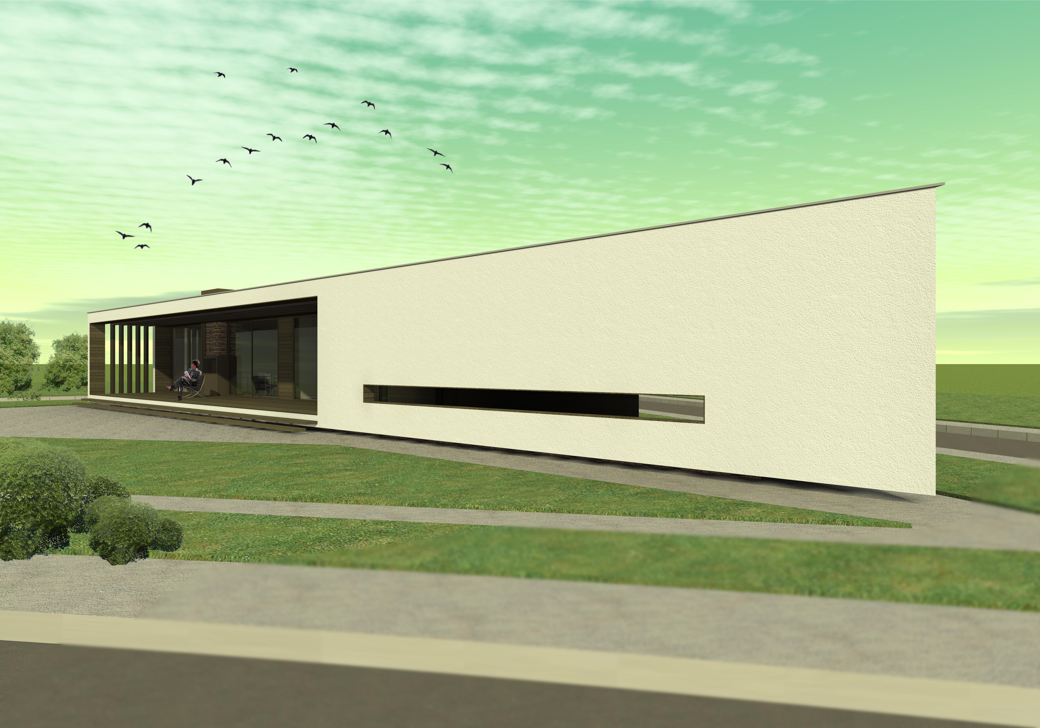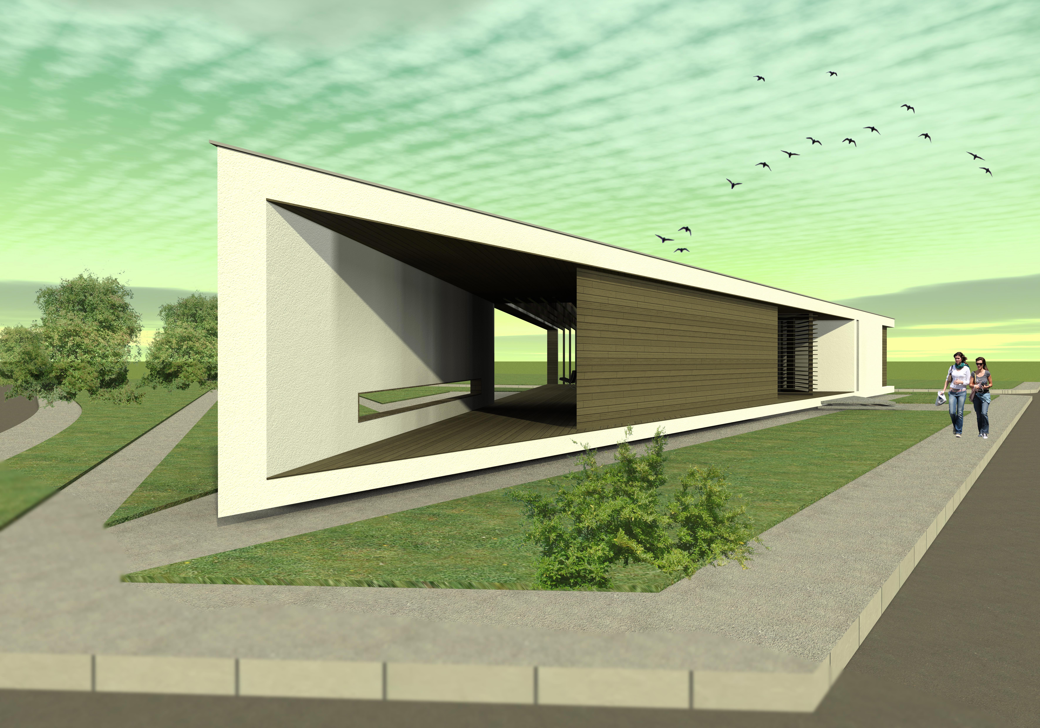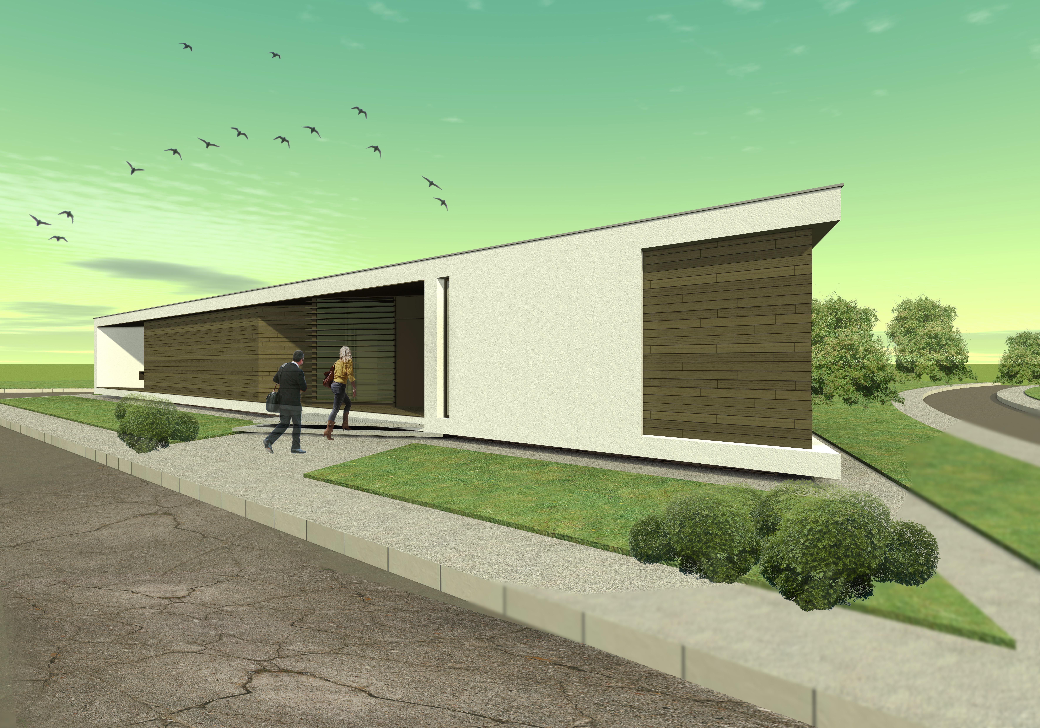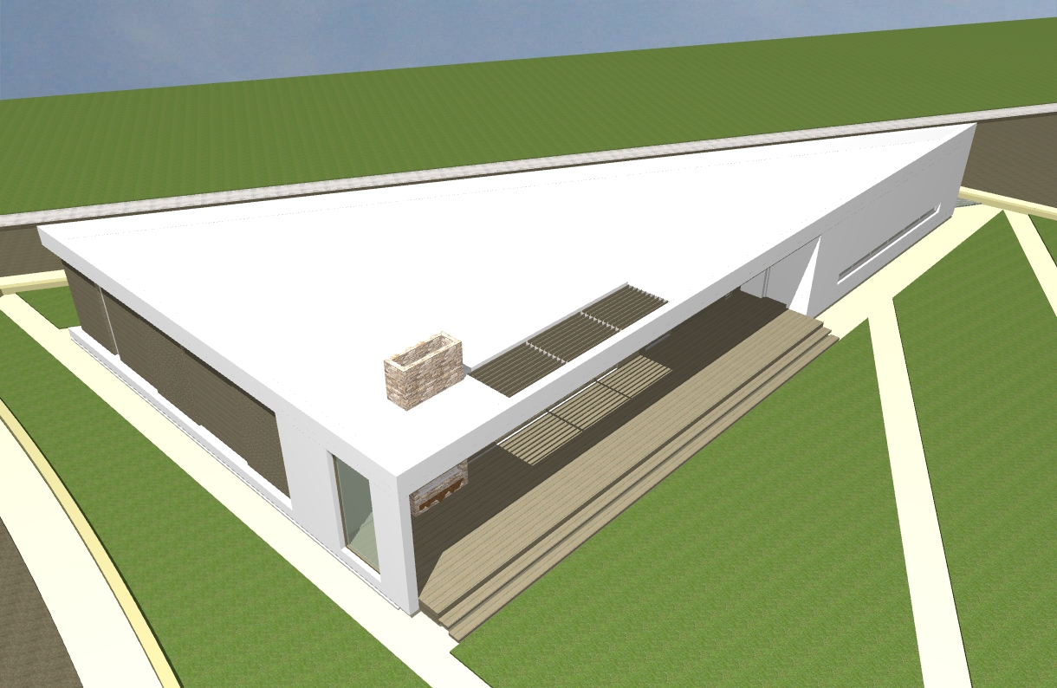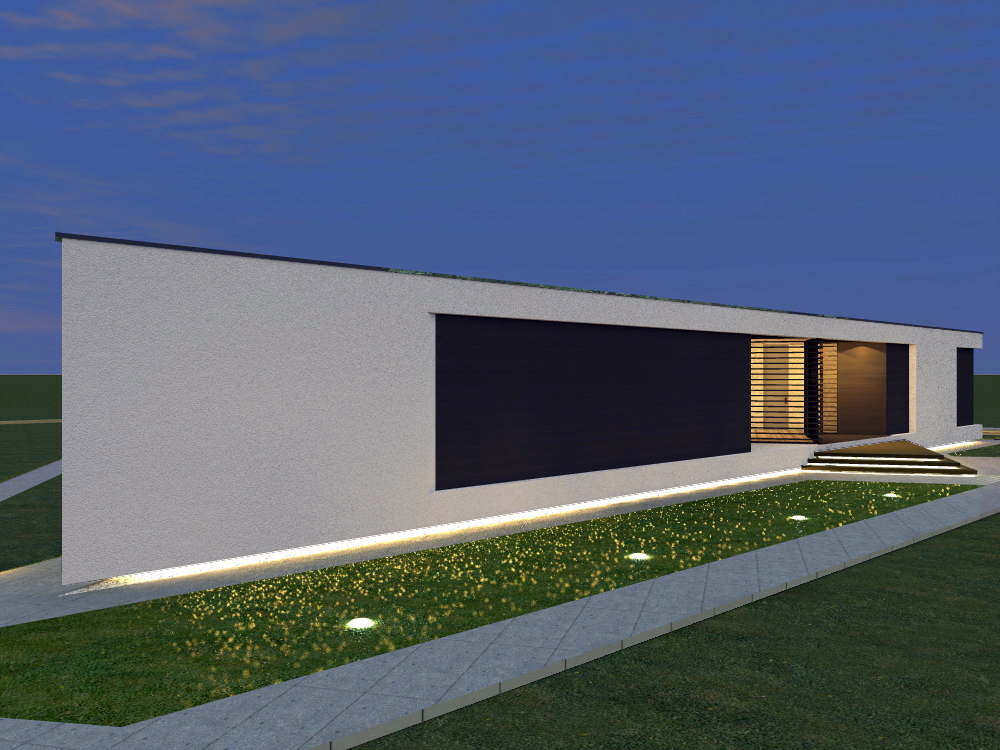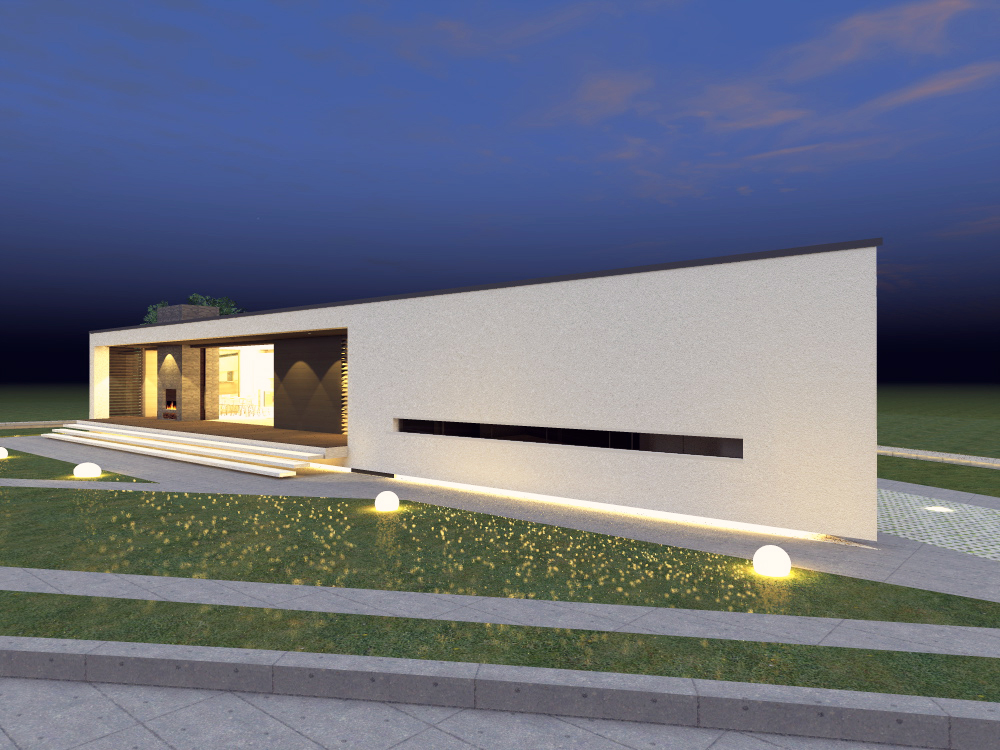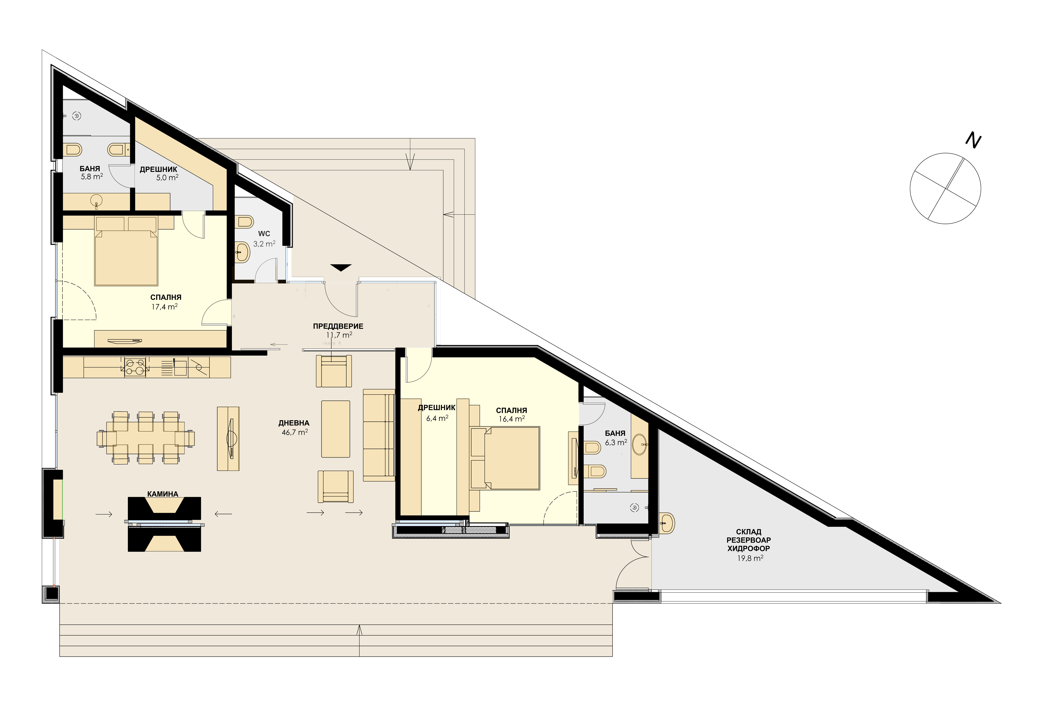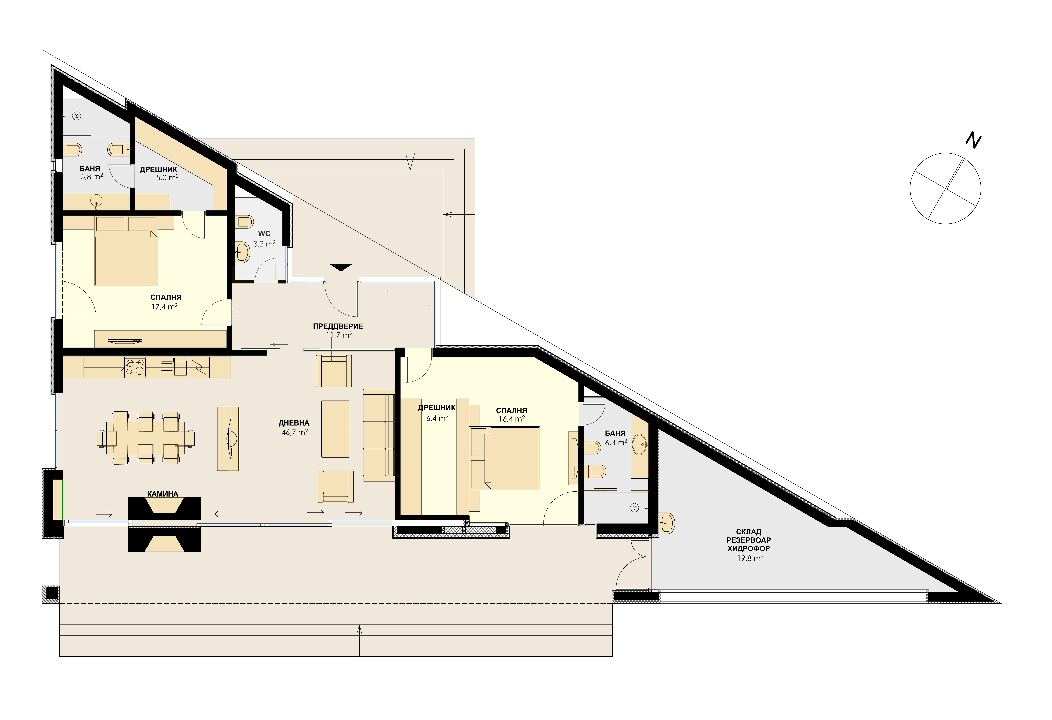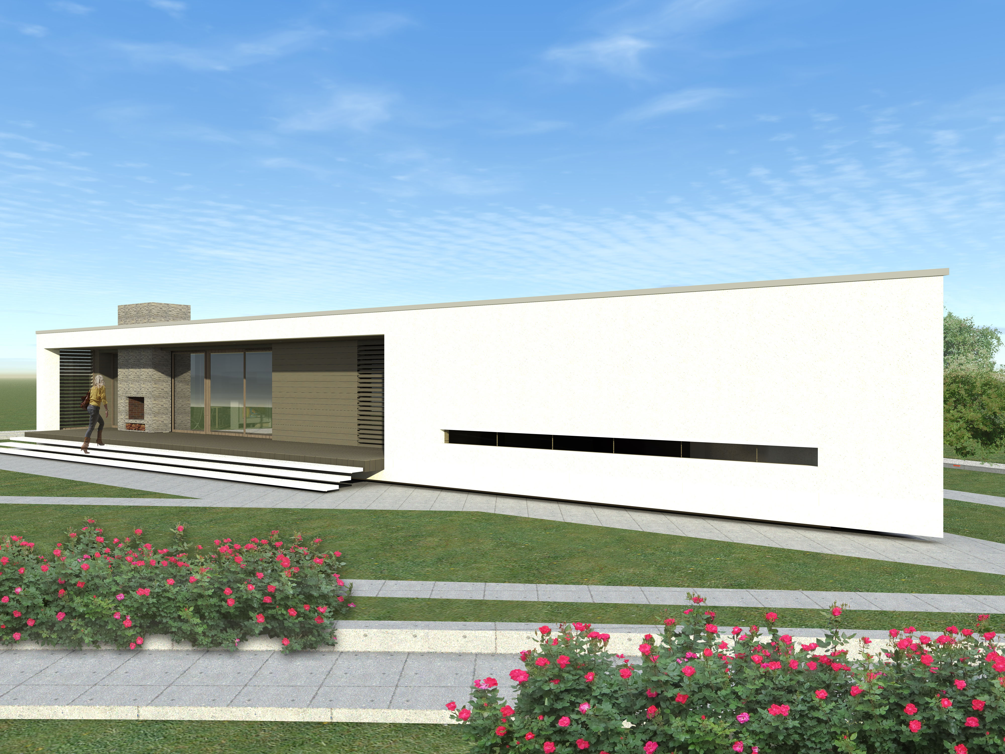Location: Rudartzi village
Total built up area: 170 sq. m.
Year of design: 2013
Status: Work project
Concept design: arch. Borislav Daskalov, arch. Gergana Saralieva
Work project: arch. Gergana Saralieva, arch. Stefan Bratovanov
The house is mainly designed for rest and relaxation, but it can be used year-round. It is designed on one level. It consists of a living room, a dining room, and a kitchen, which create a single space with connection to a spacious veranda and to two separated bedrooms, each with a private dressing room and bathroom. The richly illuminated entrance foyer has an attached toilet. The bathrooms and the toilet have natural ventilation and lighting. There’s an entry from the yard to a storage space, which is a part of the house and is mainly designated for garden instruments and equipment.
The house is characterized by a clean, notably linear triangular geometrical volume, dictated by the urban planning situation. The functional scheme follows the requirements of the owners for maximized vastness and connection to nature. The building is situated in the northern part of the property and opens itself completely to the yard space and the favourable exposure. Via the rich glazing of the southern façade and the veranda, an excellent connection is established with the yard space. The sliding glass doors extending from the floor to the ceiling allow the complete overflowing of the interior and exterior spaces. Thus, the living room becomes a covered part of the yard and the border between inside and outside disappears completely. In order for this to happen, the sliding glass doors retract in a specially designed “pockets” inside the façade wall and in a slot between the indoor and the outdoor fireplace. This two-sided fireplace is the heart of the living area.
The house has a minimalistic design; the facades are solved with two materials: white coat and a lining of thermal wood in a dark colour, uniting the modern style with the traditions and the materials of the locality. The positioning of the building above the terrain level and the withdrawal of the foundations give the house a certain lightness, elegancy, as well as the feeling of tranquillity and relaxation among nature. The façade lighting amplifies that feeling during the evening hours.

