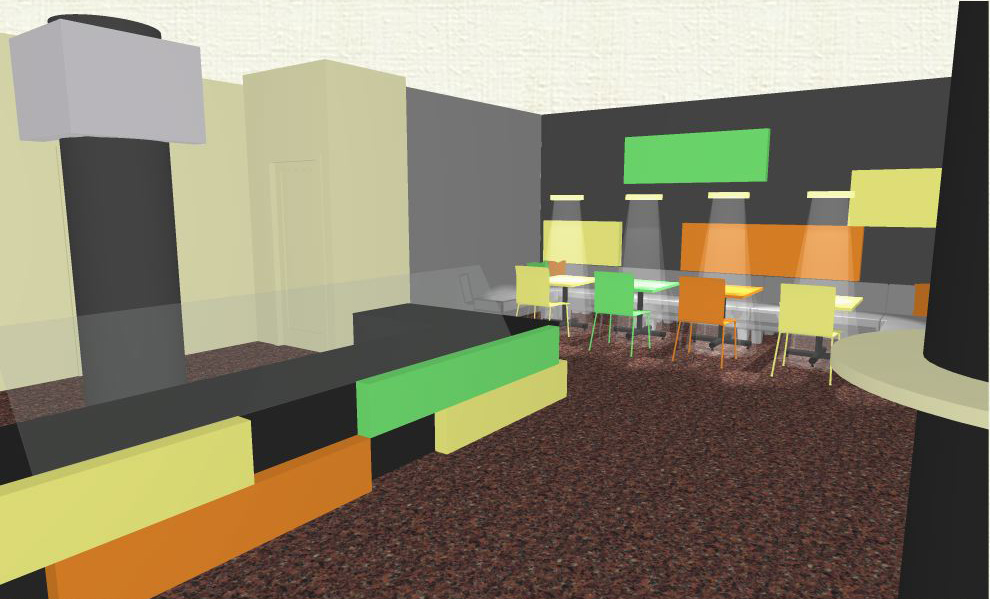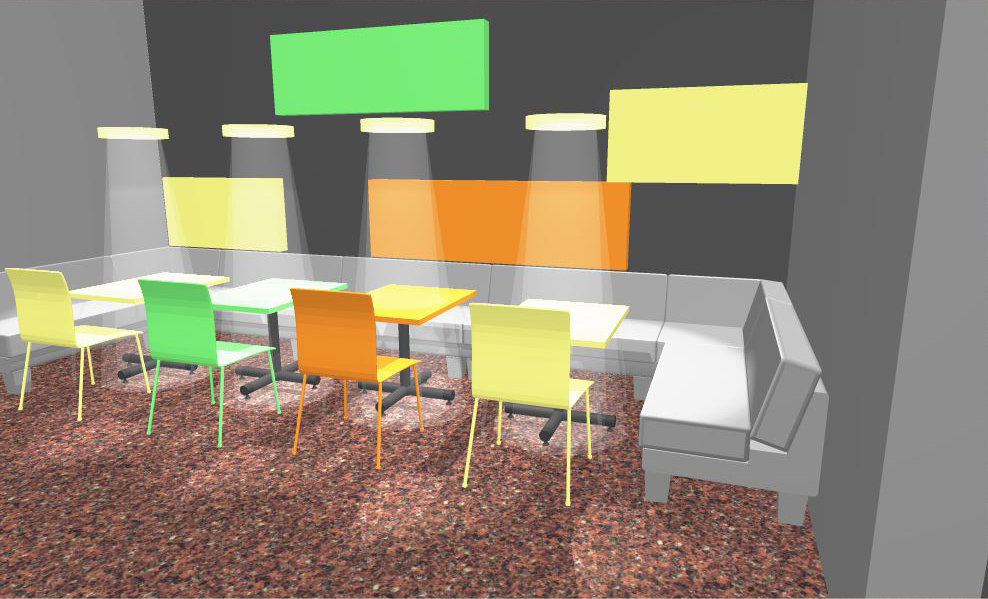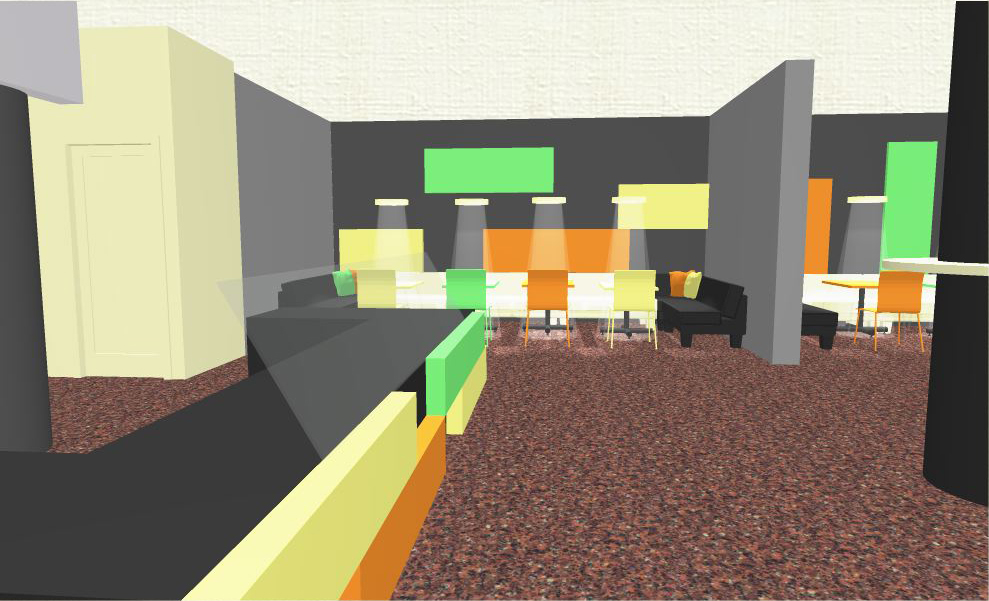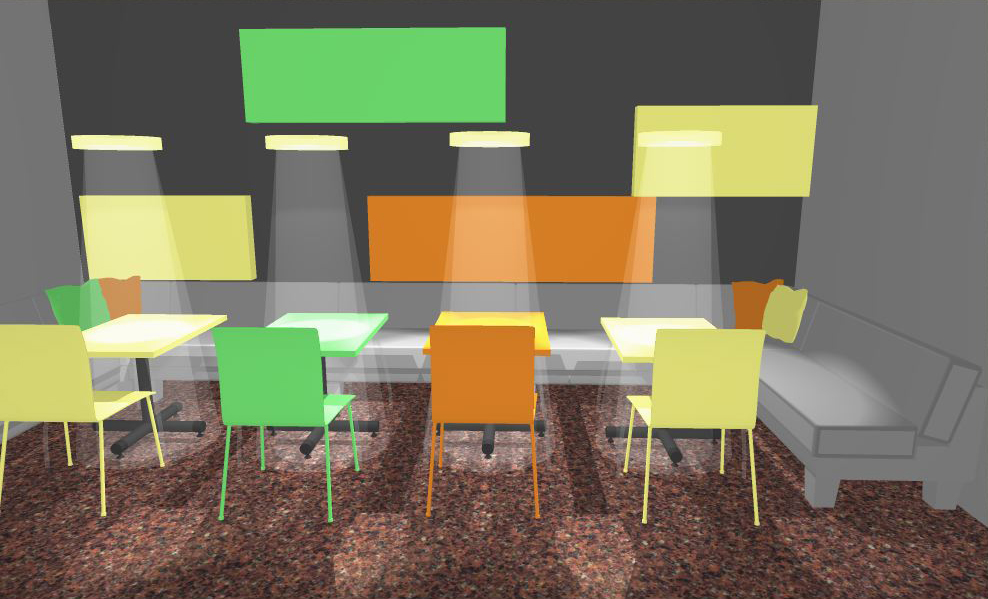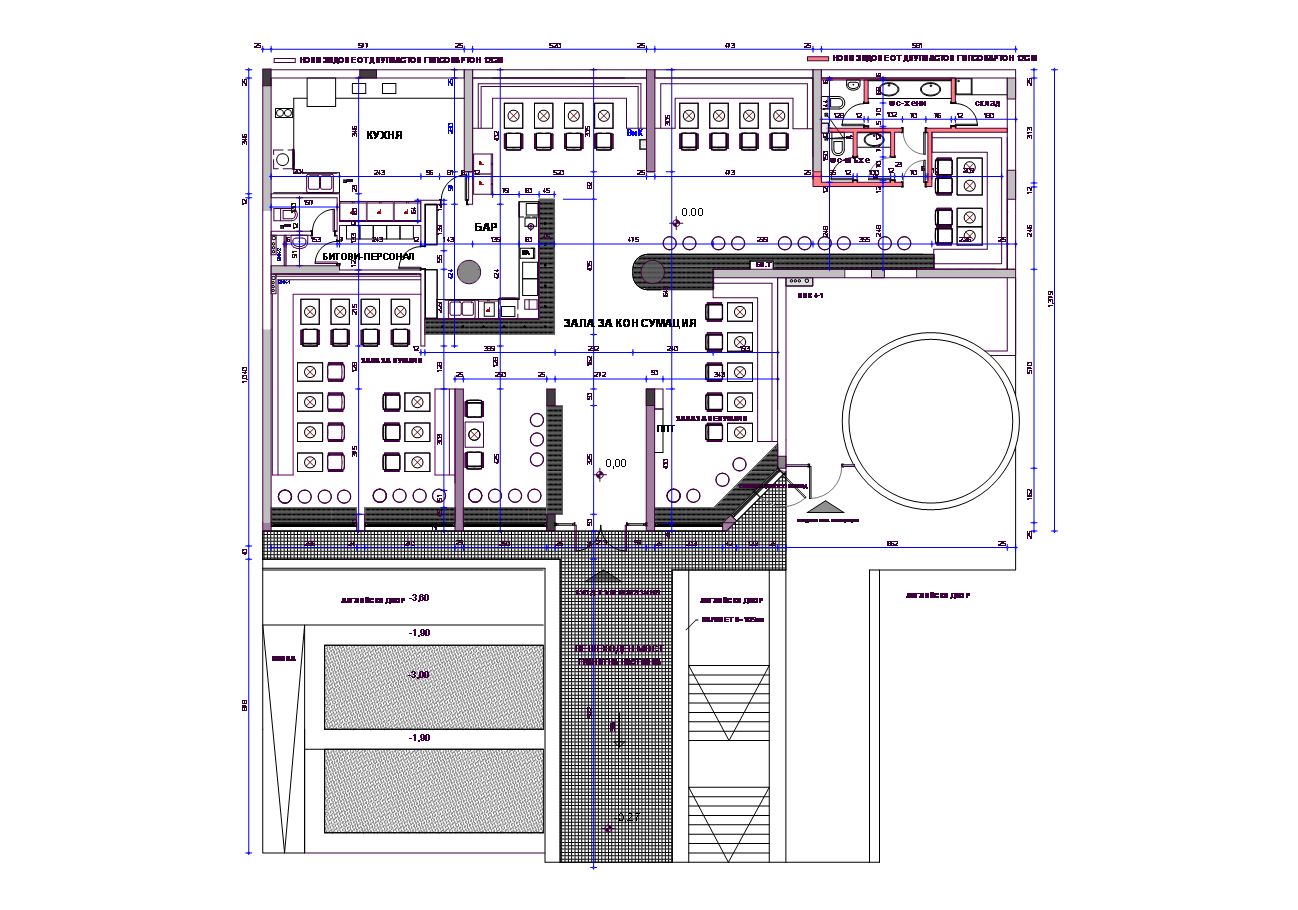Location: Sofia, “Bulgaria” Blvd.
Year of implementation: 2009
Total built up area: 240 sq. m.
Arch. Nevena Angelova, arch. Gergana Saralieva
Object of the technical project is the repurposing of a shopping space into a “bistro – café”, developed and approved by all necessary specialists. The functionally technological solution complies to a maximum with the current normative requirements, without altering the construction of the site.
The bistro is located on “Bulgaria” Blvd. in the capital, on the ground floor of a residential and office building. The approach is via a connection over an English yard in front of the stores on the basement level.
The 2.8 m tall glass doors overlook the boulevard and can be entirely opened. Bars with medium height are positioned alongside them. In this way, the visitors can enjoy the good food and drinks and the pleasantly designed green terrace in front of the locale at the same time.
A large central bar organizes the interior space. It is open as much as possible toward the visitors and is directly connected with the service rooms behind it. The sitting places are separated in several areas. The little tables allow flexibility and the possibility for convenient servicing of various in size groups of visitors. General lighting, as well as local one above each table is provided.
The height of the premises allows the compulsory ventilation to be entirely hidden inside the suspended ceiling.
The polychrome colours and the clear lines of the interior charge the visitor with a positive mood amid the greyness of the hectic everyday life.

