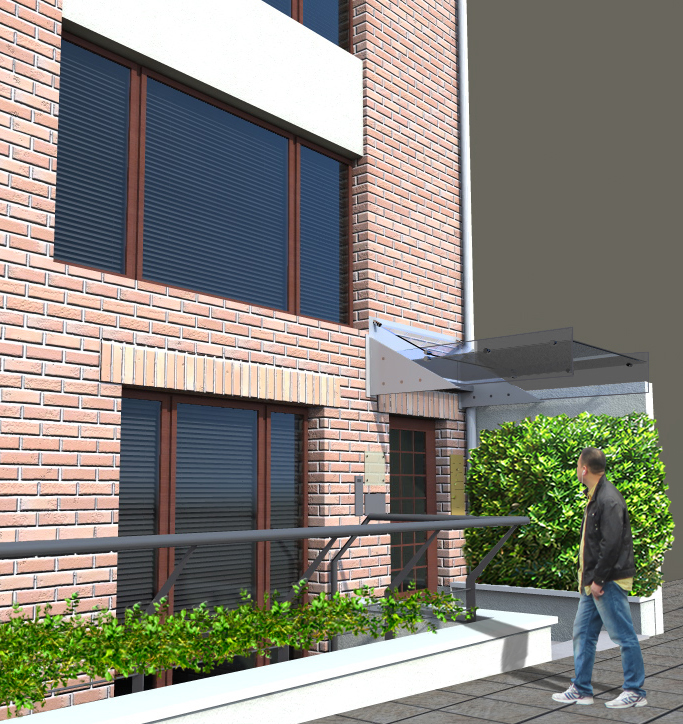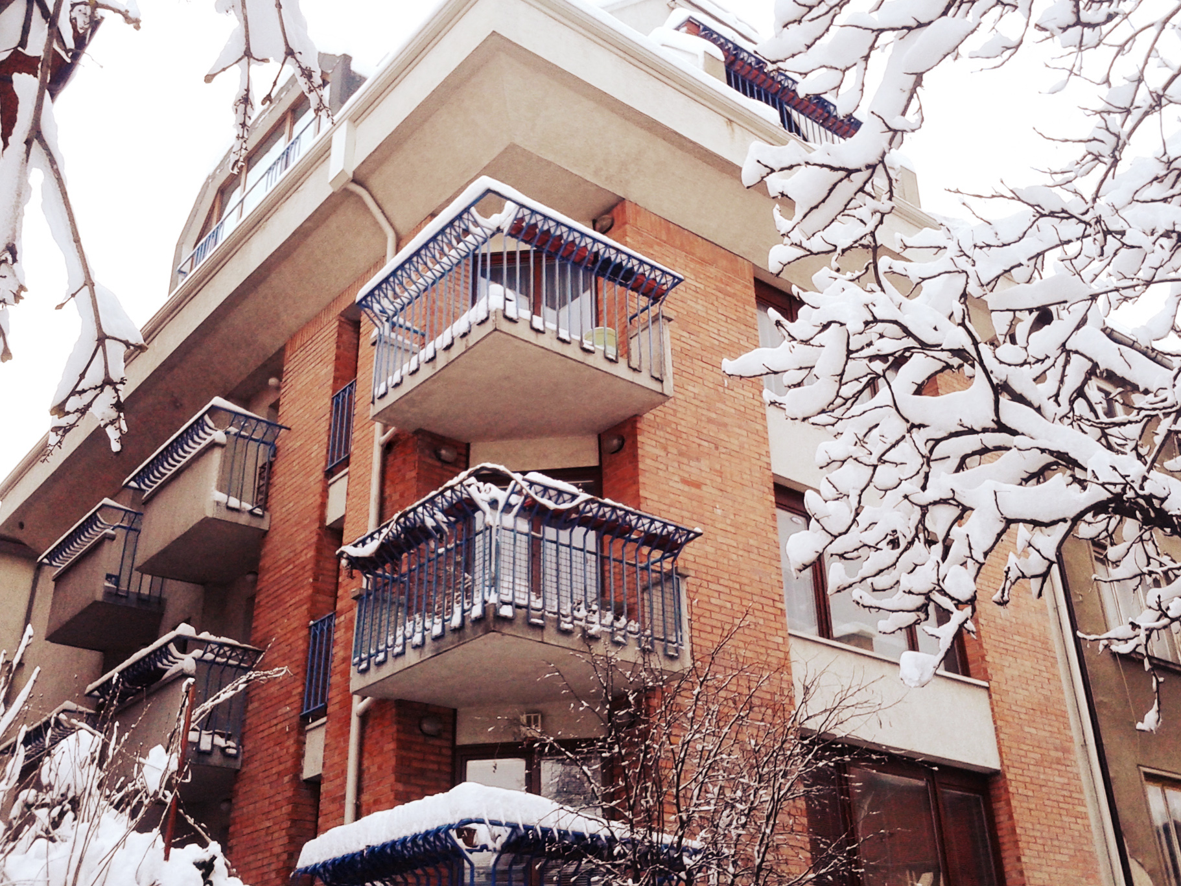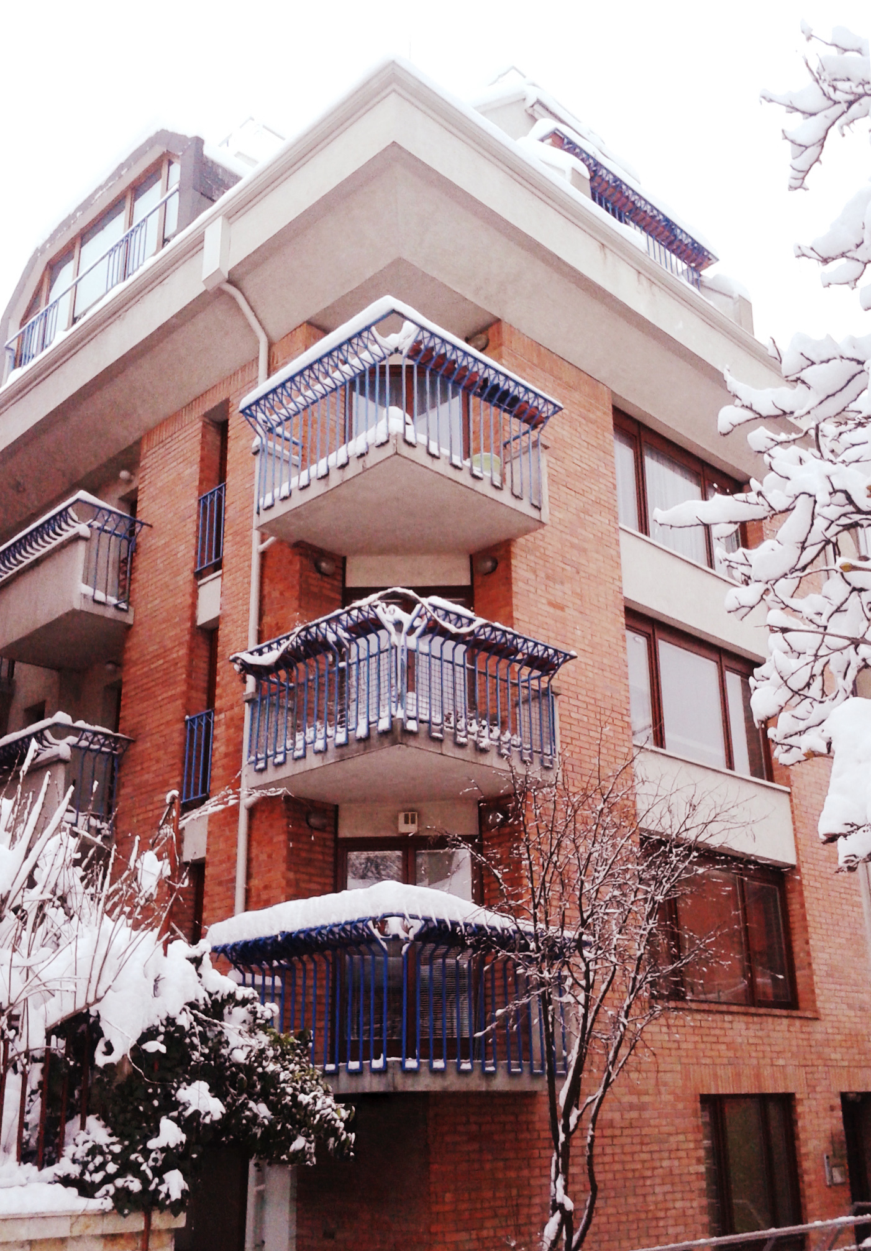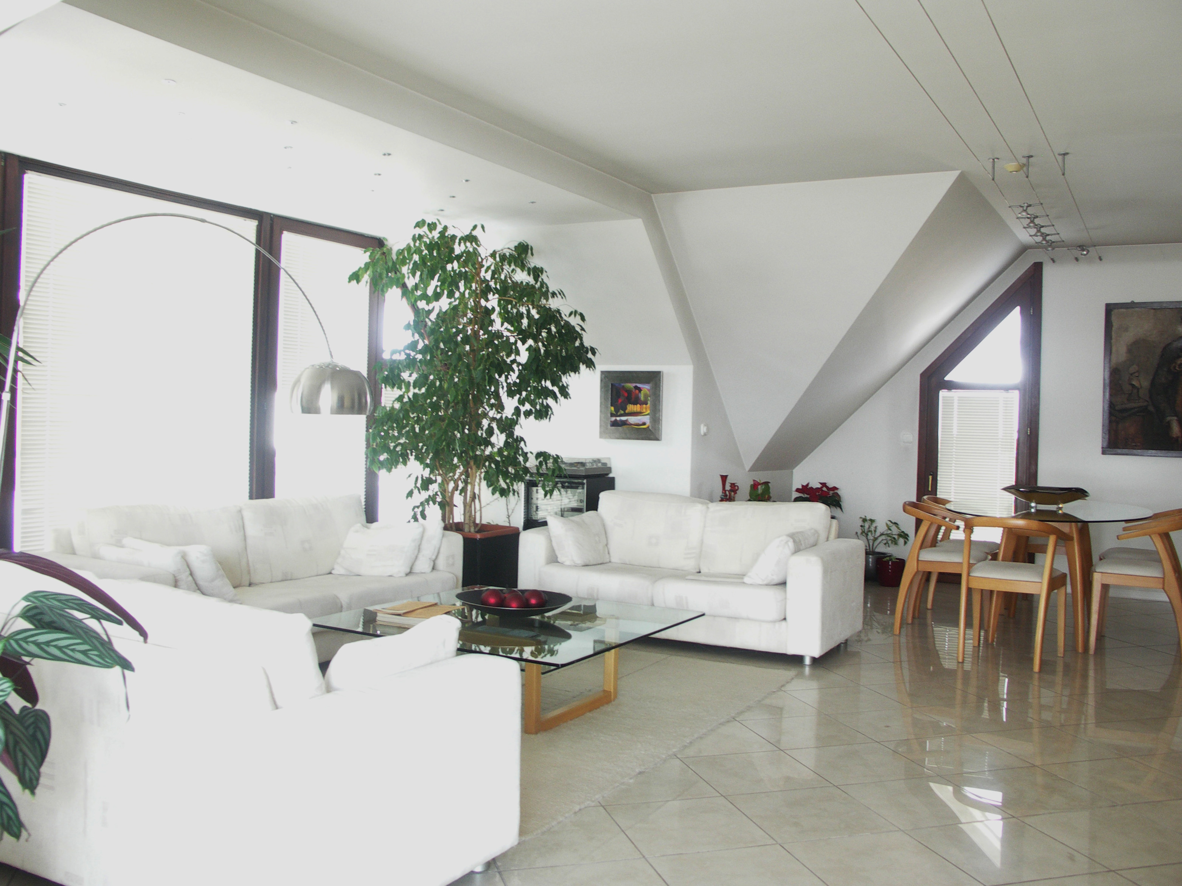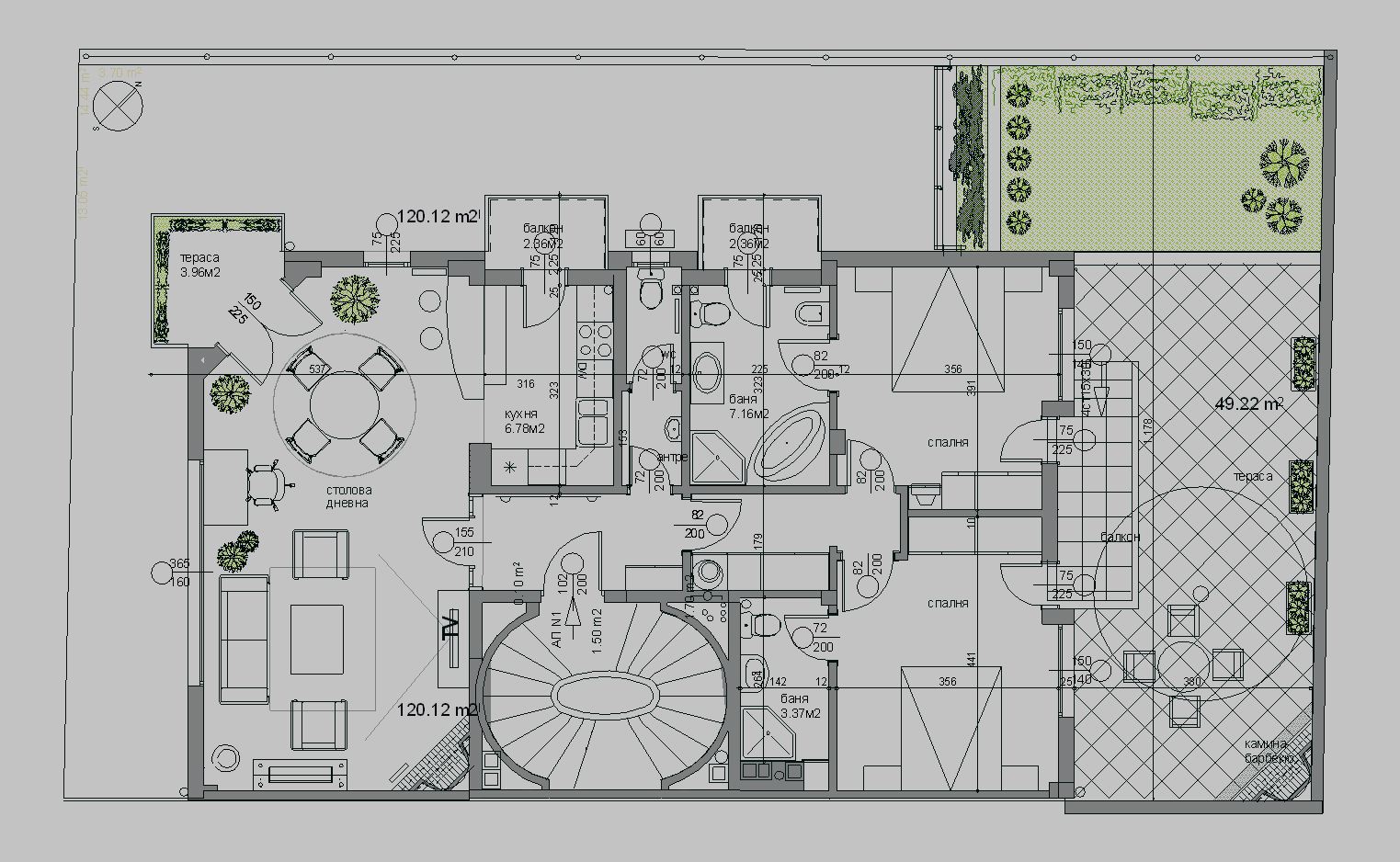Type: Residential building
Location: Sofia
Total built up area: 700 sq. m.
Year of completion: 2000
Arch. Krasimir Valkov, arch. Gergana Saralieva
The building is located in a tranquil and quiet neighbourhood in the capital city, a true oasis with small sunny streets and low-rise buildings with green yards, situated in the very heart of the bustling city. The architecture, the colours, and the materials are consistent with the character and the spirit of the neighbourhood, meanwhile offering modern amenities, light, and comfort for the inhabitants. The brick façade, the white plaster, the natural wood of the windows and the doors, the white mosaics of the graceful round staircase, the metal railings, the indoor and outdoor fireplaces, the flowers, the drinking fountain and the greenery in the first storey level yard all create a unique feeling of harmony between past, present, and future. Traditions and modernity are entwined masterfully.
Every detail of the building is specially designed and 1:1 models were used for crafting the staircase.
On each of the four floors a single two-bedroom apartment is located. Each bedroom has a separate bathroom. The living rooms have a terrace and a fireplace, and the kitchens and the bigger bathrooms have balconies with flower-stands. On the last floor, an open terrace is located featuring a beautiful view of the city. On the ground floor toward the street there is an English yard, full of greenery.




