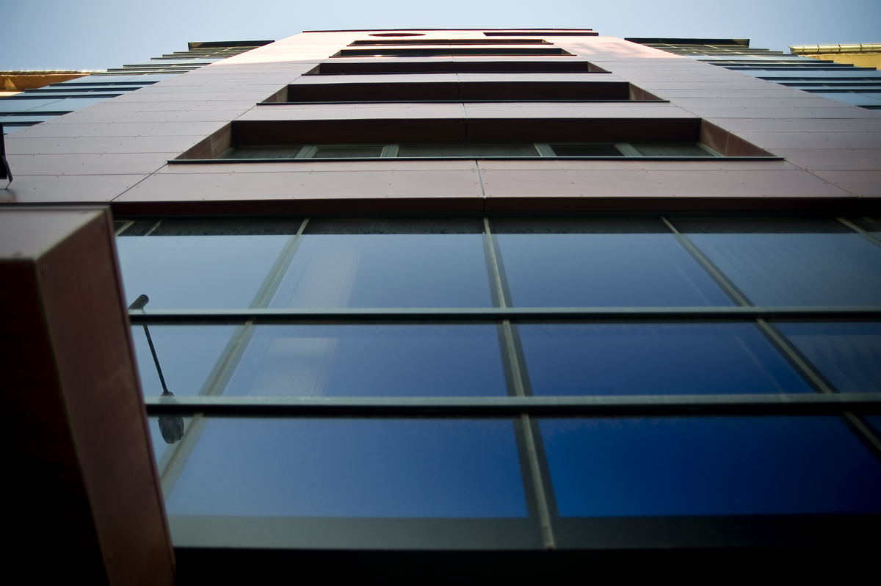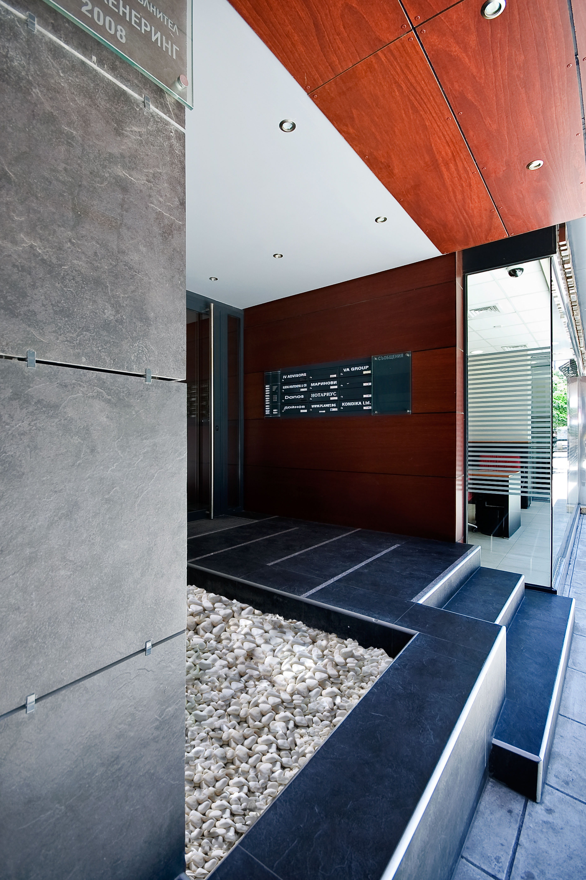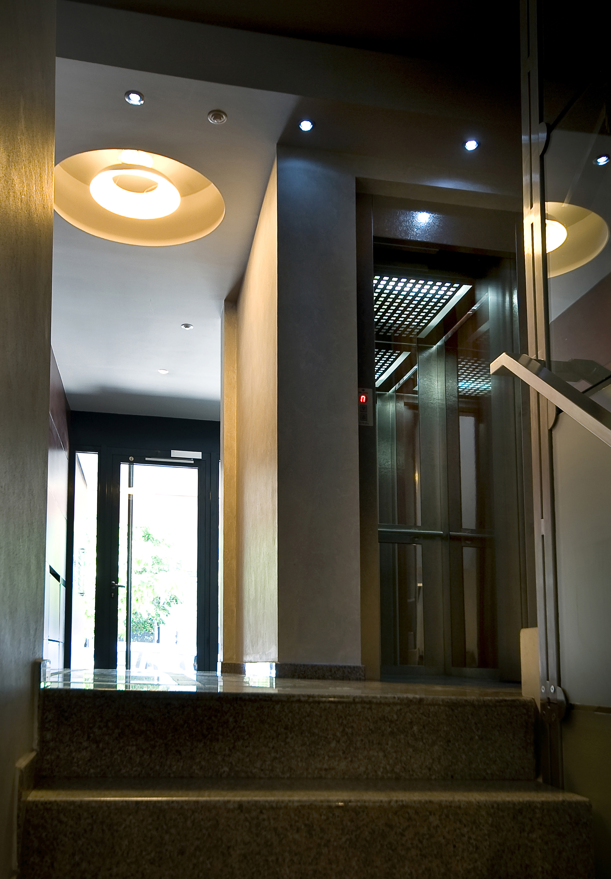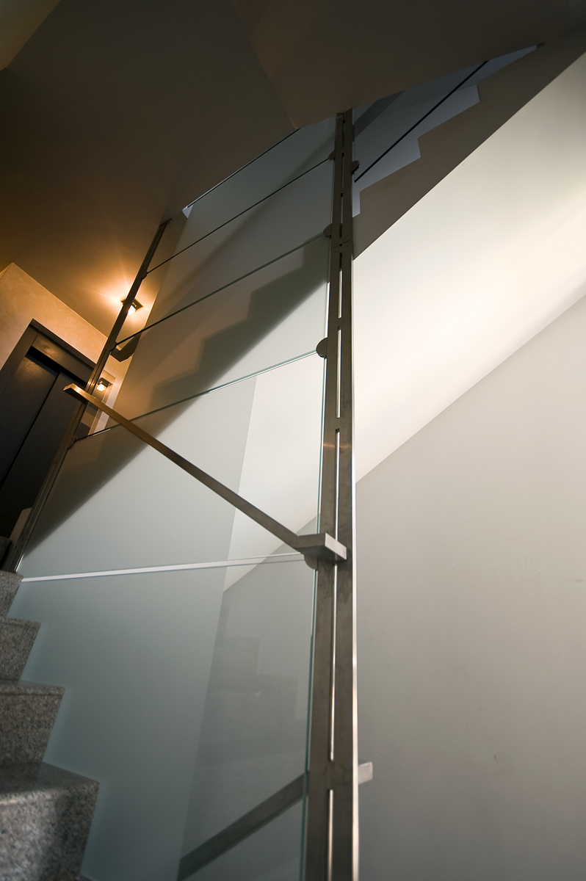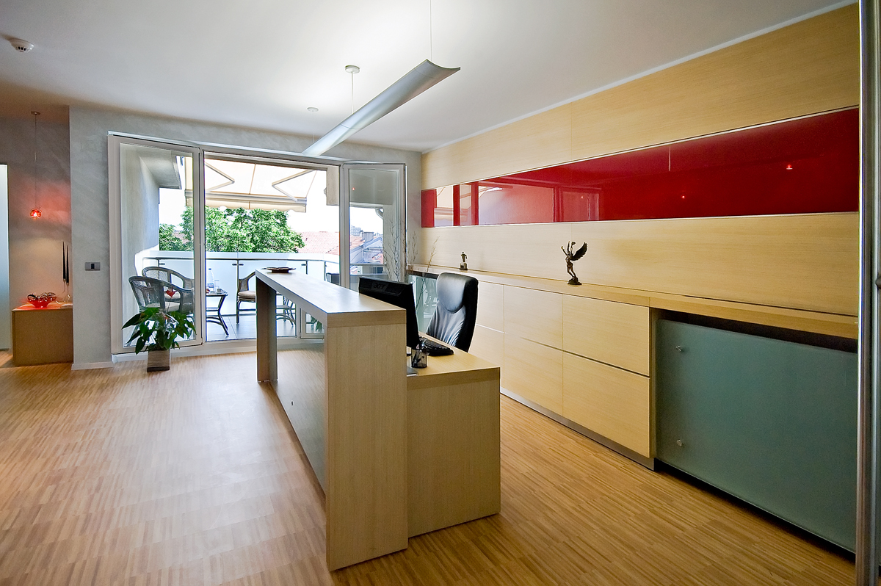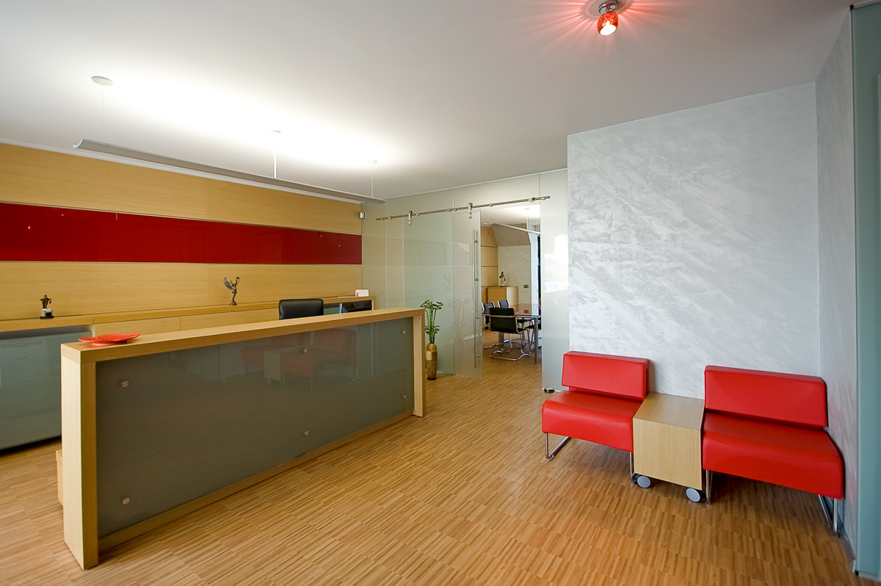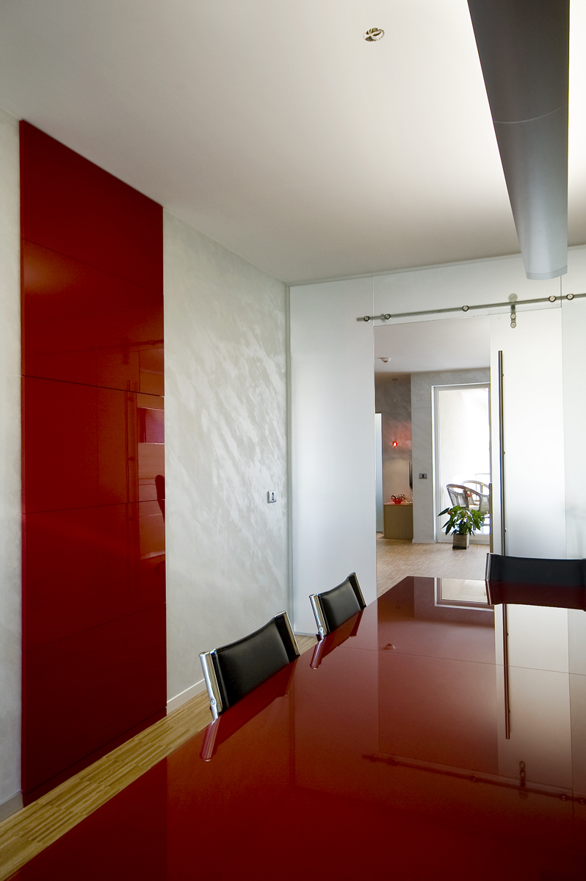Type: Office building
Location: Sofia
Year of completion: 2008
The building is located on the lively boulevard “Hristo Botev” in the capital city. The conceptual and the detailed designs are the work of “Ralitza Design”. The architectural and construction details, the selection of materials for the facades and the common areas, as well as some of the interiors of the building are designed by “Arch.engineering 2003”. The overall organization regarding the construction of the building is implemented by “Arch.engineering” Ltd.
A bank office, located on the ground floor, transforms into a one-story body with ceiling lighting in the yard. The details of the façade, the railings, the entrance and installation doors, the lighting, the mailboxes, the staircase landings are all specially crafted for the building. The suspended ventilated façade features natural veneer sheets from African wood with a lightly reddish hue, dark grey window “stopray titanium” glasses, aluminium in a dark grey colour, and black stone. These colours and materials, as well as the design elements, transfuse in all common areas: entrance foyer, staircase, backyard, and garages. They are also used in the interior of some of the studios designated for creative work. The goal is to achieve complete harmony of the exterior and interior designs. The railing of the staircase is specially designed by “Arch.engineering 2003”. It is a continuous glass surface, held in both ends vertically with inox profiles, with a height of 24.5 meters, passing through a staircase opening only 4 cm in width, stretching from the basement floor to the last staircase landing.
The building has excellent thermal insulation characteristics and exceptionally low costs for heating and air-conditioning, proven over time. During the construction process, tubes have been brought out and places have been designated for the air-conditioning units. Thus, there are no air-conditioning units or tubes on the front façade, and on the rear one they are ordered as much as possible and have a non-intrusive presence.
The building, with its contemporary modern architecture, but also with its well-conceived design, materials, and colours, interlocks very well with the silhouette of the boulevard and, thanks to its individualistic appearance, contributes for the integral harmonic life of the urban space.


