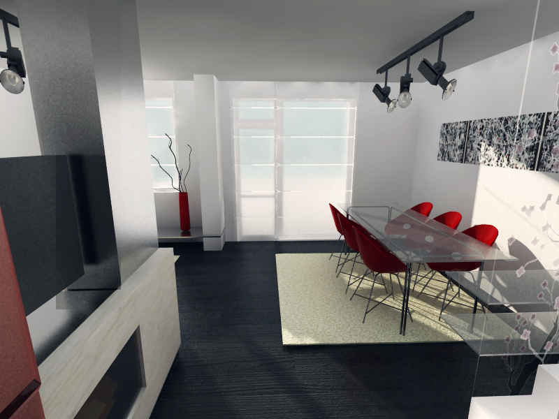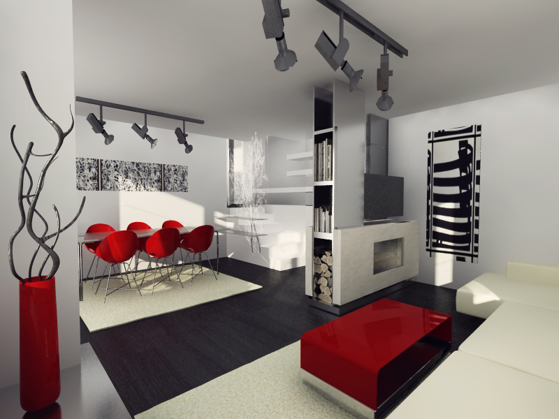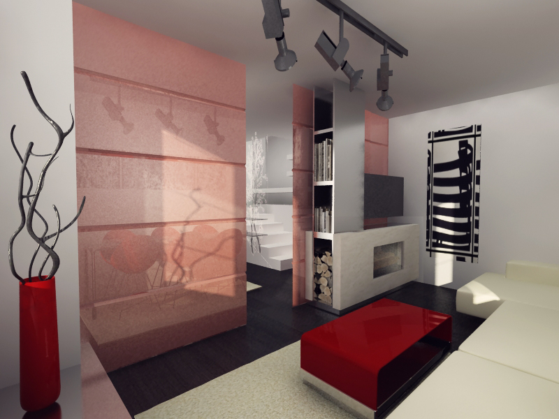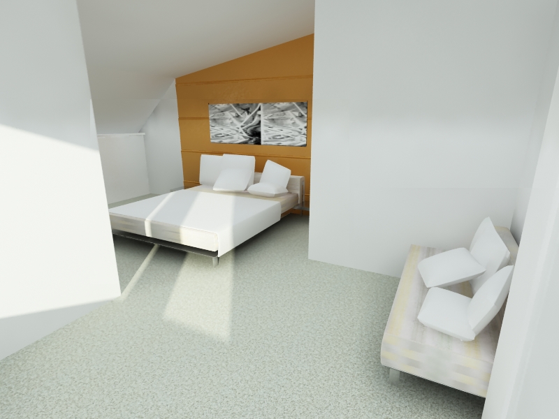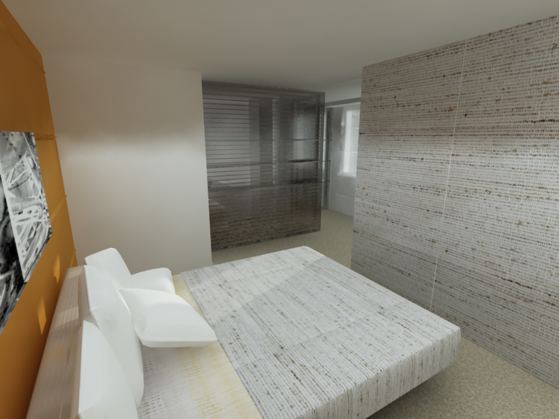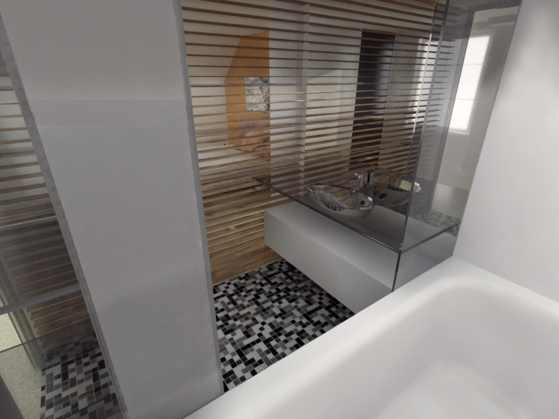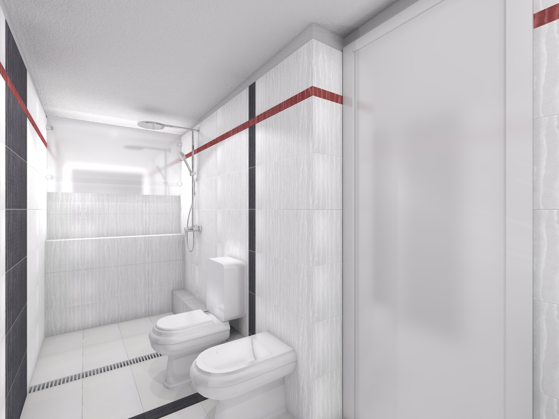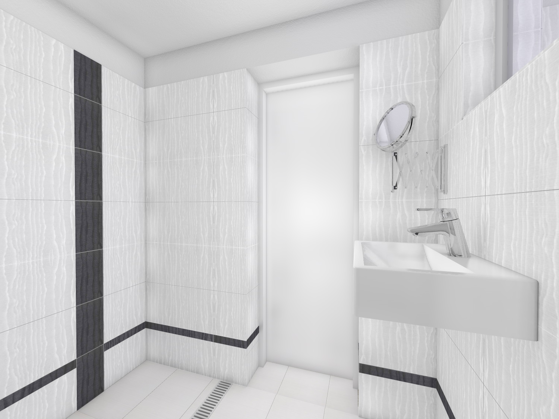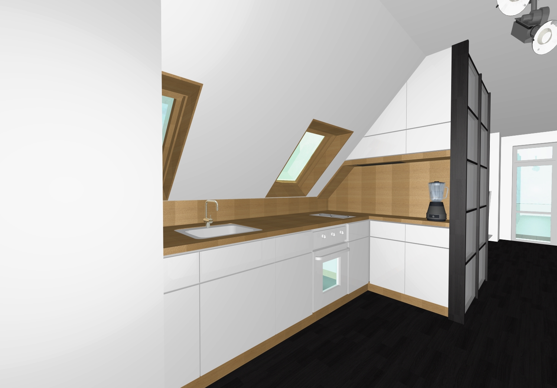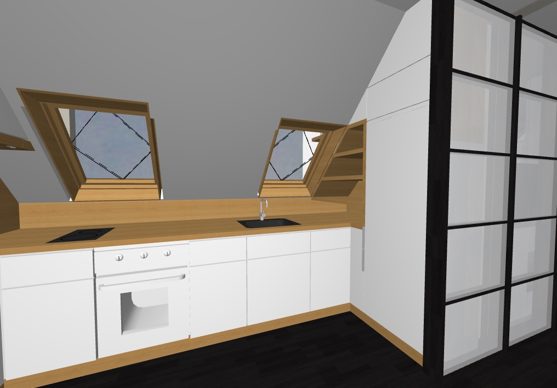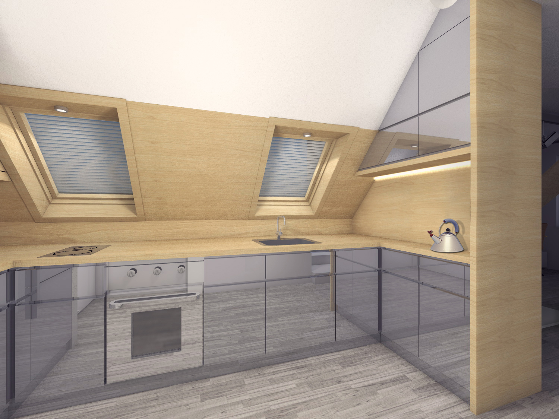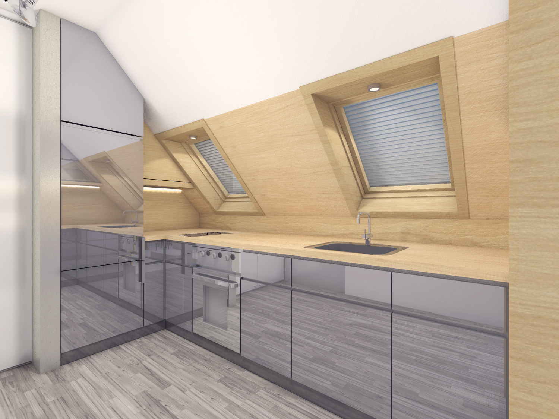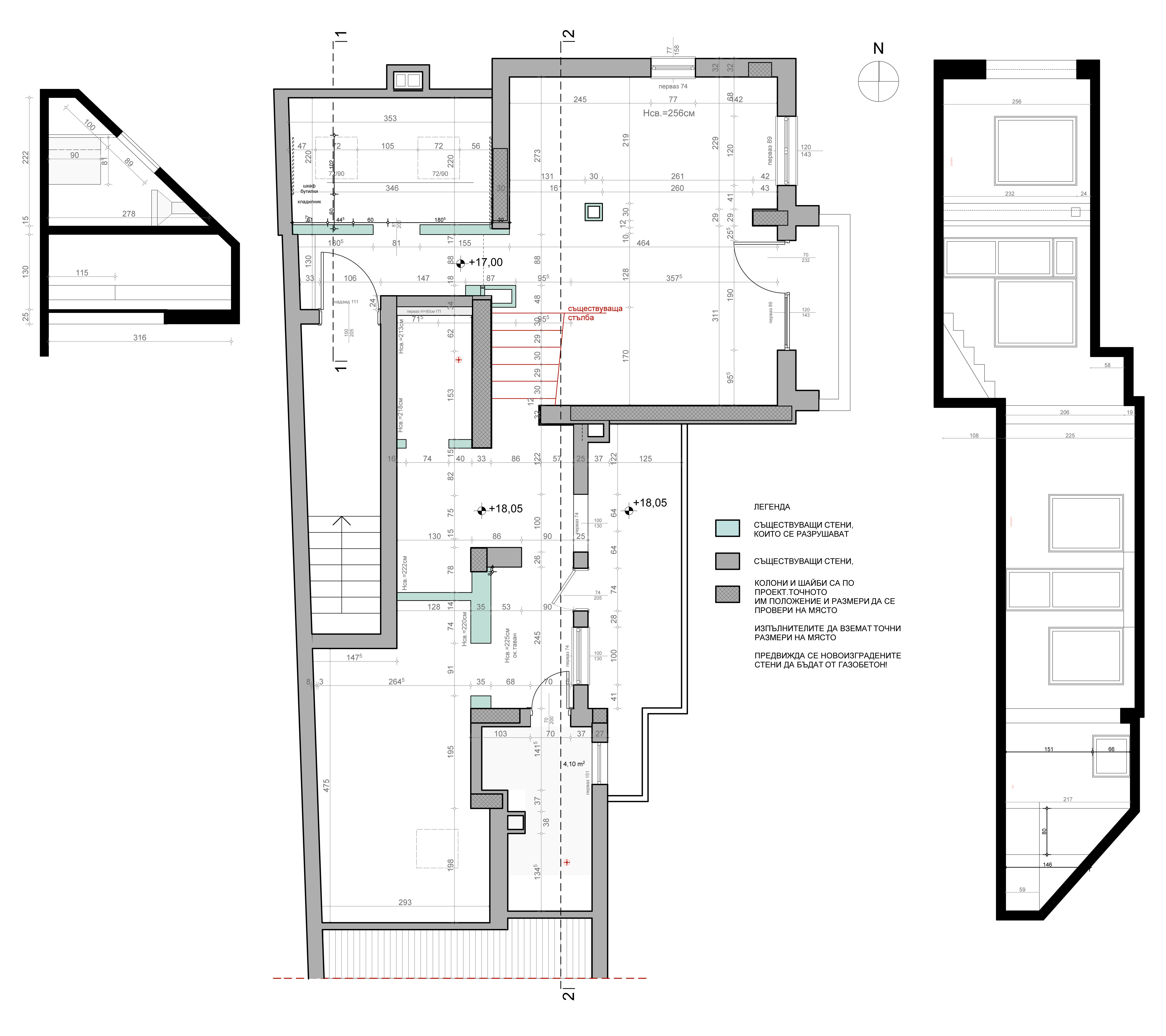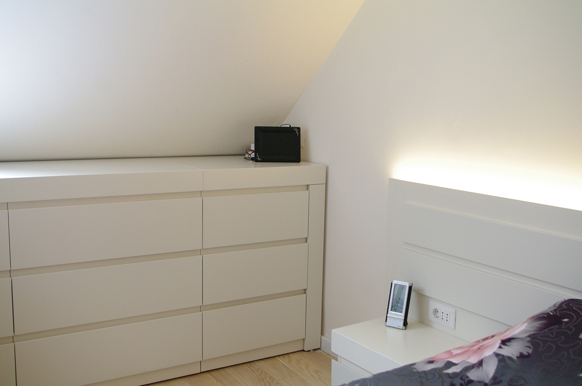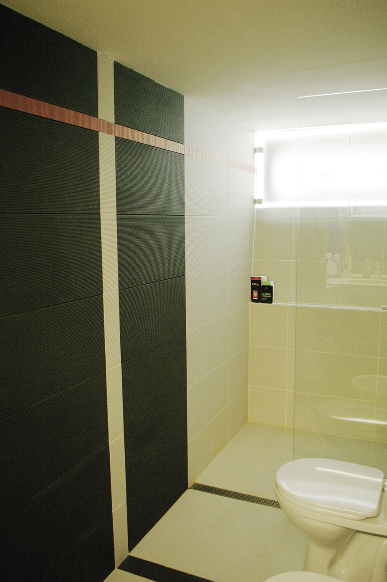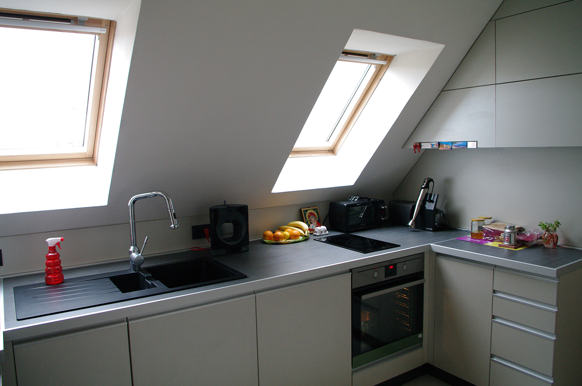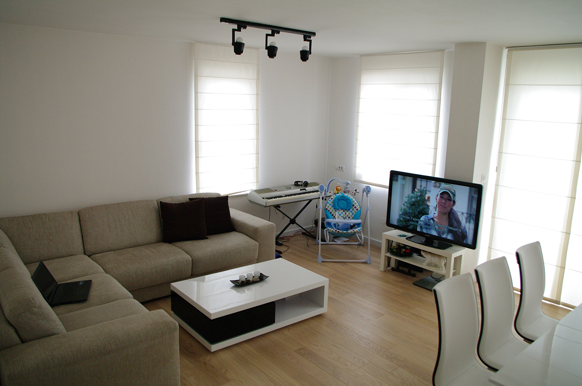Type: Apartment
Location: Sofia, Dianabad
Total built up area: 86.5 sq. m.
Year of design: 2015
Status: Completed
Arch. Gergana Saralieva, arch. Denitsa Dineva, arch. Blaga Kirova
The apartment is situated in a recently constructed building. The space, which had to be transformed into a home for a young family, was the second floor of a divided mansard maisonette apartment. There was no functional separation of the rooms. The low ceilings and the small areas of the bigger part of the rooms were a true architectural challenge.
There was also the requirement for separation of an additional bedroom in the living room area. That problem was resolved thanks to light matted sliding doors made up from several sectors. Thus, the space remained uniform during the day. The sectors stow away in the area between the kitchen and the living room. The sliding happens along the complete length of the ceiling. In this way we allow separation of the kitchen from the entrance hall without taking away the light that welcomes us when entering the apartment. In the lower part of the apartment a bedroom and two bathrooms were allocated. Making use of some of the seemingly unusable spaces, a rather comfortable bathroom was obtained, along with another, smaller one, featuring a washing machine in its lowest part. Several stairs lead from the living room to this part.
Almost all installations and window frames were replaced in accordance to modern requirements and technologies.
The doors and almost all of the furniture were custom-made after designs and details crafted for the apartment.
Considering the restrictive space, it was extremely important to carry a uniform style for all elements in the apartment. We gave special attention to the optimal utilization of the spaces under the ceiling inclinations. We chose bright, almost white colours for the furniture and for the floor and the wall ceramics. The combination with the natural wood of the parquet enhanced the feeling of domestic cosiness.
The Roman and Japanese blinds, the lighting of the big bathroom, the furniture in the living room, the bedroom, and the kitchen, the white monochrome colours, the clear lines and the unity of detail in the whole apartment create a serene and pleasant atmosphere, filled with light and more vastness.


