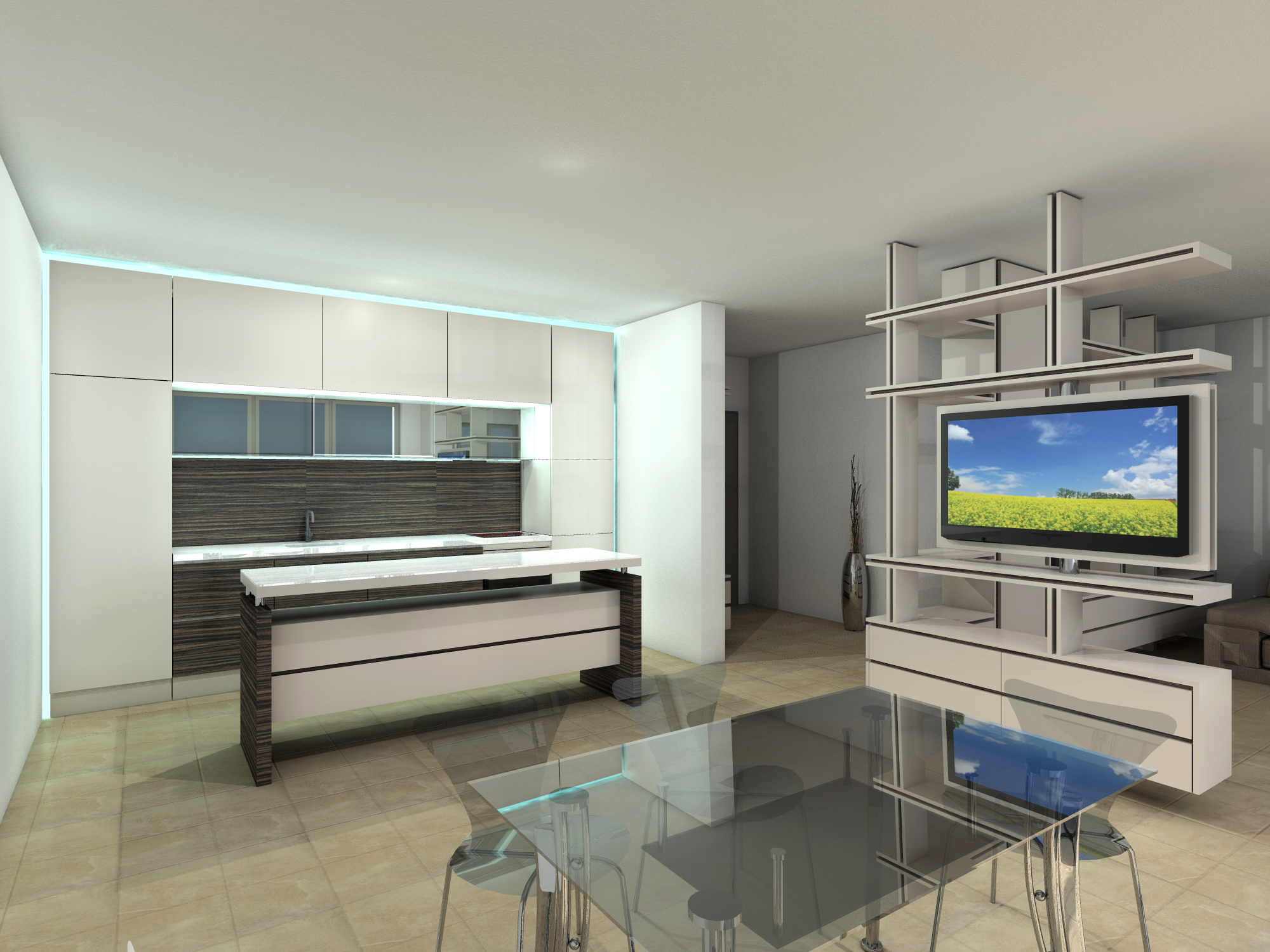Location: Sofia
Year of implementation: 2015
Arch. Blaga Kirova, arch. Gergana Saralieva
This is a new apartment in a gated complex. We were assigned to create a project for spatial design and furnishing of a living area with a TV set and a bookcase, a kitchen with a dining room and an entrance foyer.
A main goal for our collective is to create space with more vastness, air, and light. Following that goal, we included to the space of the living area the corridor, originally intended to lead to the bedroom. At the same time the approach toward the bedroom and the bathroom needed a discrete distancing. The see through library in white fulfils perfectly this role. The light construction, elegantly elevated from the floor, divides and at the same time unites the individual functional parts of the living area. The freely positioned shelves condense in the part of the bathroom and toilet and discretely separate the space. In the section near the entrance of the apartment, the library is open as much as possible for the light and air of the whole zone. Especially pleasant is the approach toward the bedroom, where the owner moves along favourite books and beautiful objects.
The library is designed with the possibility of including additional options. An option for implementation of a work corner and placement of an aquarium is prepared. As per the needs and wishes of the owners, these can be implemented at a later time. The elevation of the library from the floor is enhanced by diode lighting.
It was not easy finding the optimal place for the TV set. We wanted it to be visible from both the living room and the dining room. We installed it on a rotating surface with a back that also hides the cables. It constituted a natural ending of the library with convenient and useable from the dining room cabinets and shelves.
The remaining furniture follows the same style, materials, and colours.
The kitchen features a very clean minimalistic design. It is separated from the walls and the ceiling by lighting joints. A convenient countertop island unites it with the dining room.
The entrance part of the apartment is open to a maximum. The big sliding mirror doors of the dressing room enhance the feeling of light, vastness, and unity.



