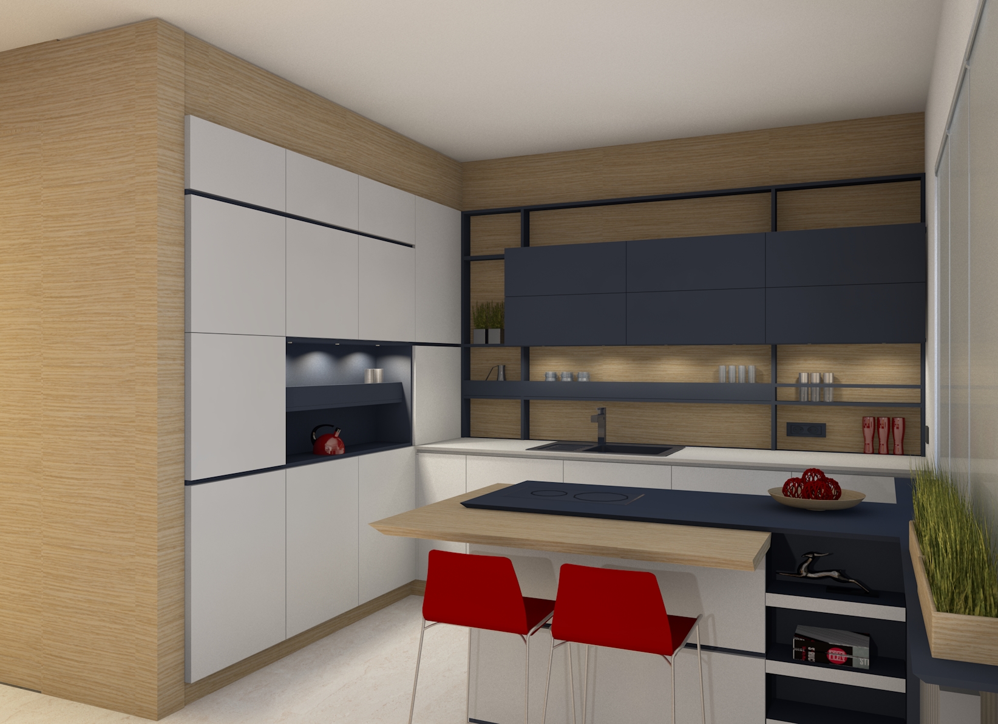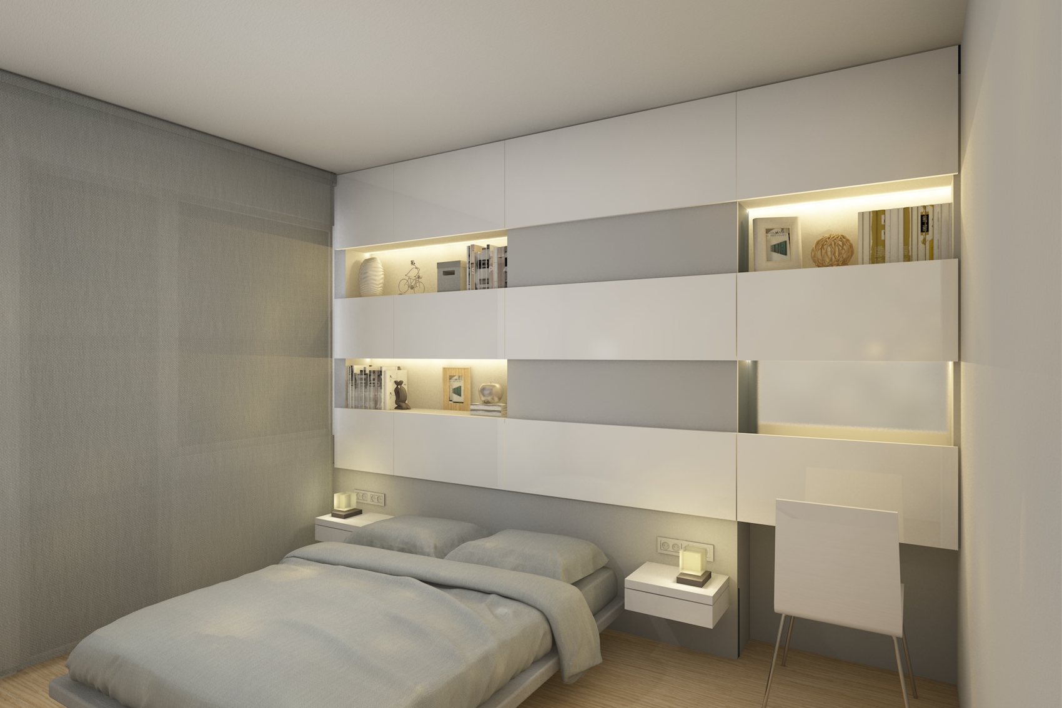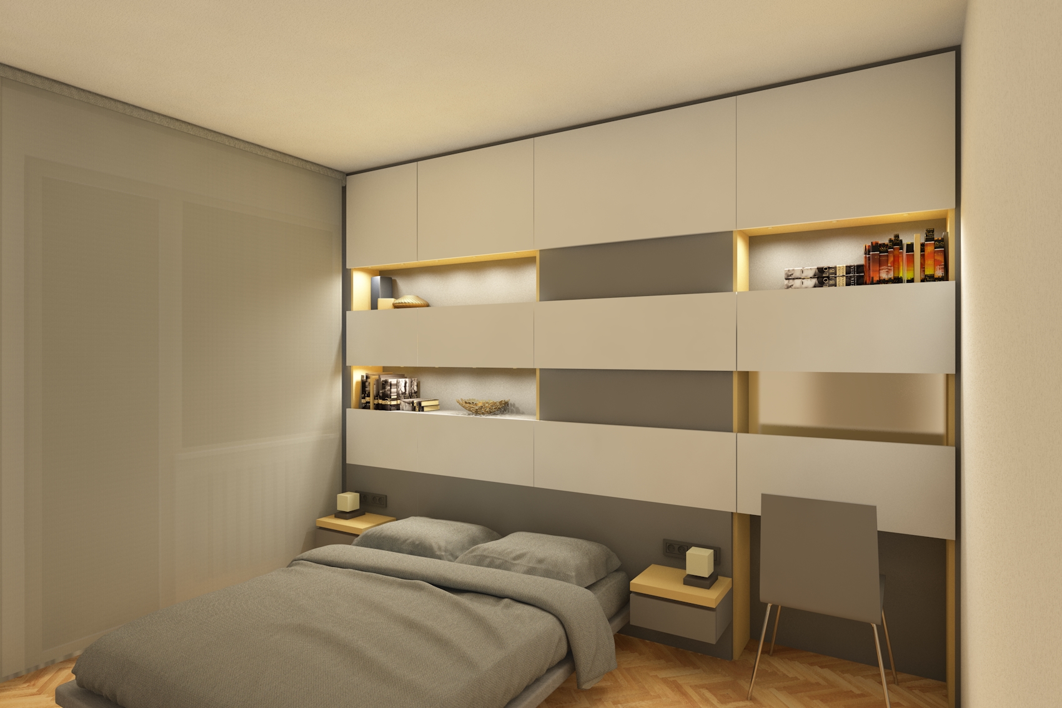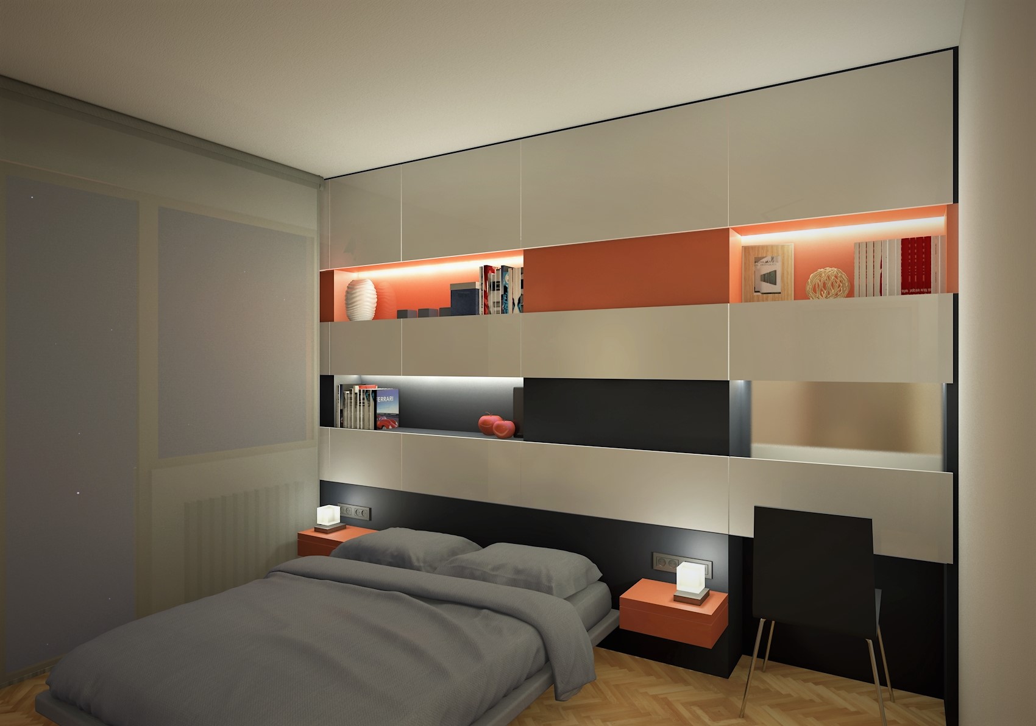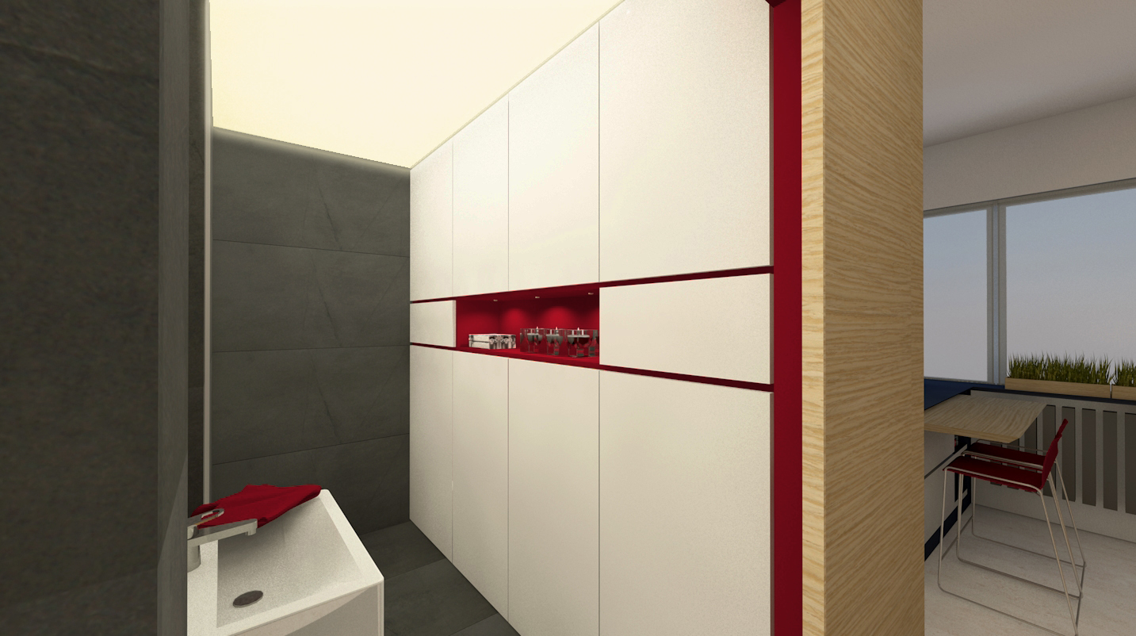Location: Sofia
Year of implementation: 2017
Team: Arch. Gergana Saralieva, arch. Blaga Kirova, arch. Krasimir Valkov
The apartment is located in a building constructed in the 1960s, on a quiet street in the centre of Sofia. It is designed in the spirit of its time. The living room is transitional, the kitchen and dining room are together, facing north toward the yard. The connection between living room, dining room, and kitchen is through the entrance foyer and the “black” foyer. The bedroom faces south, toward the street.
The main goal of the project was to create a contemporary, functional apartment, corresponding with modern requirements and way of living. We decided to switch the places of the bedroom and the kitchen. Thus, the kitchen makes a direct connection with the large living room, where the dining room can be situated without a problem. A living area is formed, having functional unity between the different zones. We separated the bathroom and the toilet. The toilet gained direct access from the entrance foyer. Part of it became household space for laundry, drying, and ironing.
We separated the kitchen from the household space with a functional two-sided cabinet, reaching the ceiling. There, the fridge and the cabinets for kitchen appliances found their place.
Turning the bedroom so that it faces the yard provides more quietness and air, as well as Northern exposure, so comfortable in summer. The inhabitants gain another bonus in comfort due to the direct connection between bedroom and bathroom.
Unfortunately, we couldn’t implement this project. According to current law, in order to alter the function of the rooms, i.e. to switch the places of bedroom and kitchen, it is necessary to acquire notarized consent from the owner of the downstairs apartment. His opinion comes before the proven advantages of the project, the competence of the authorities, and the possibilities of modern materials and construction.

