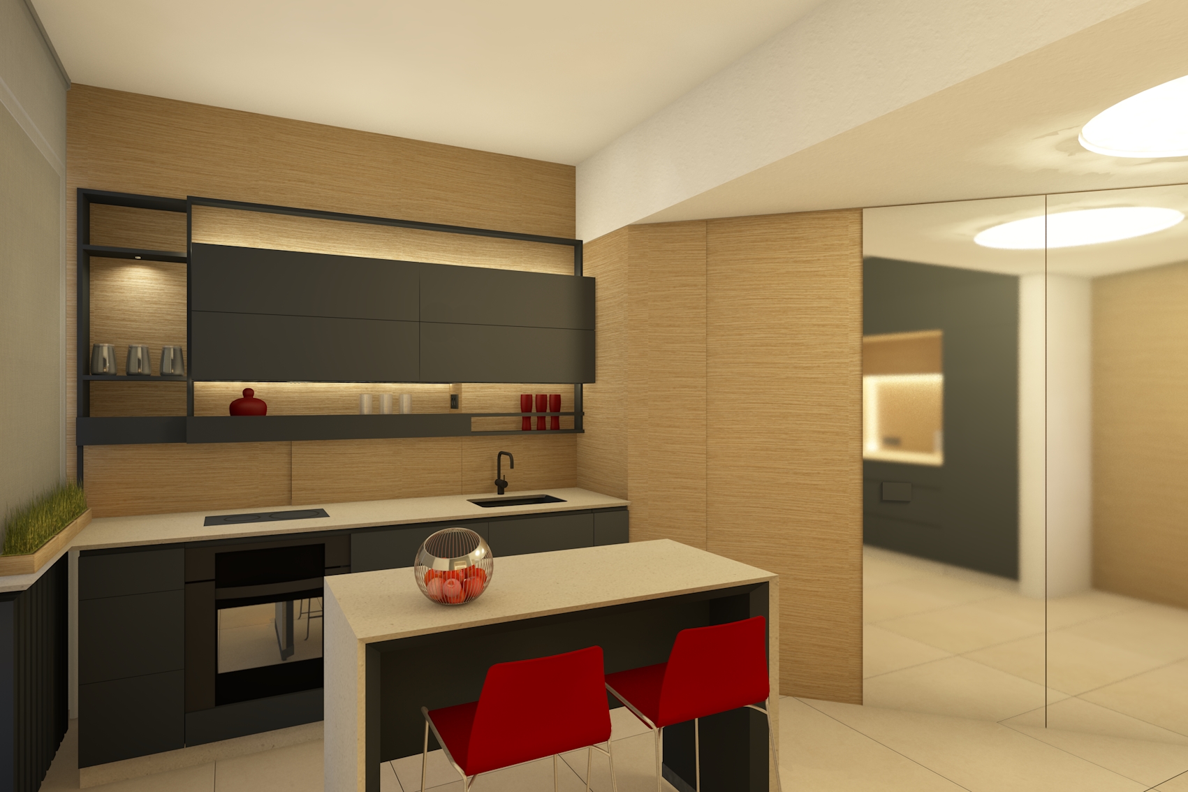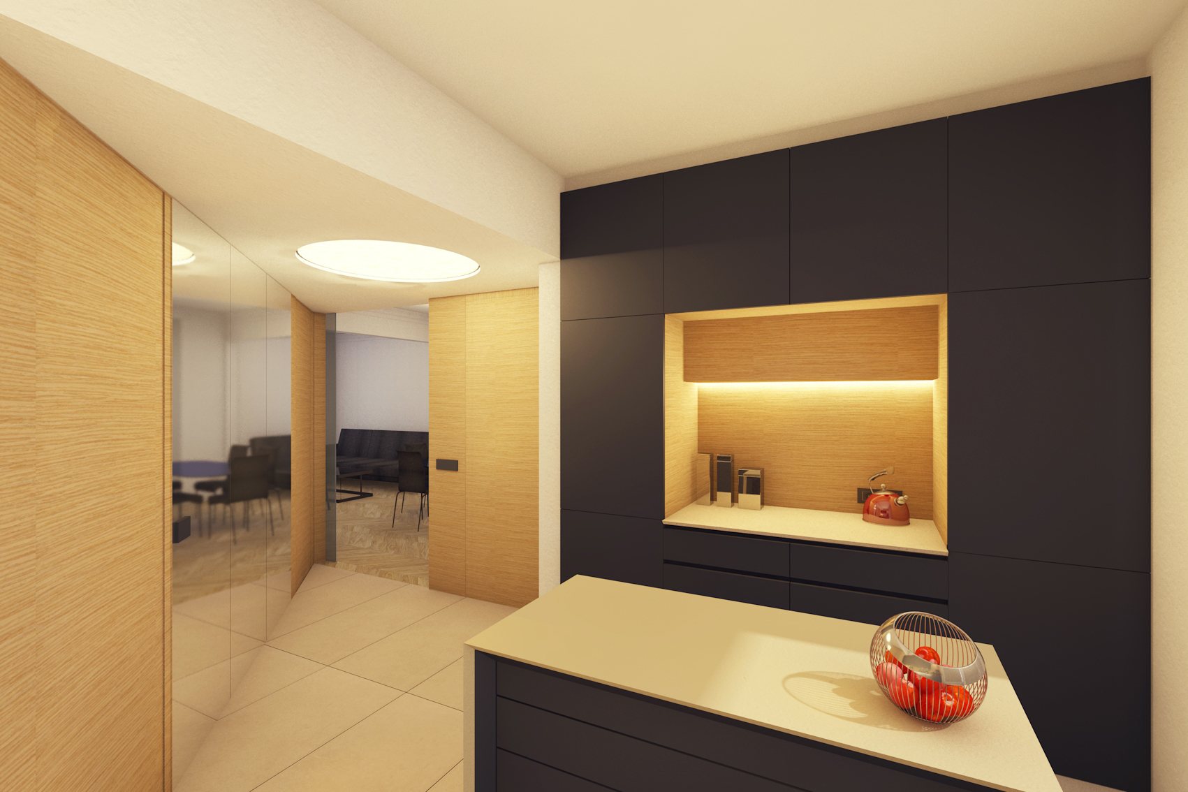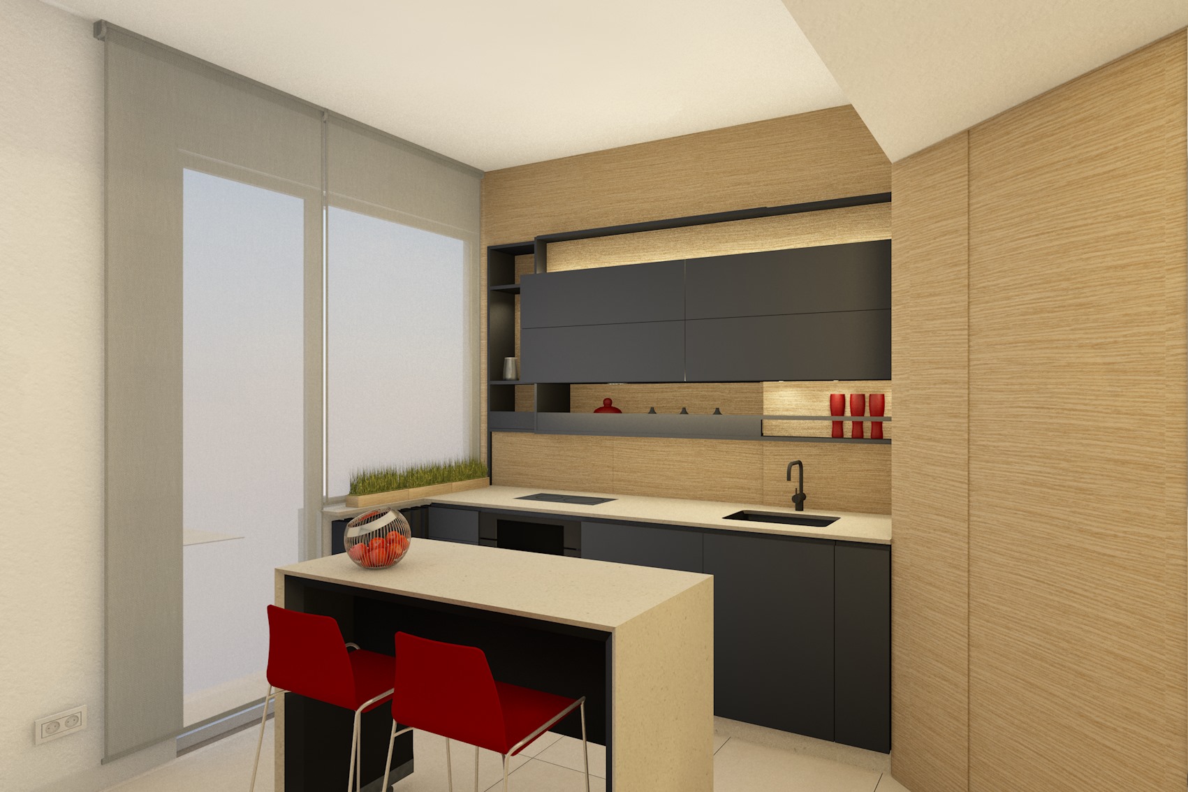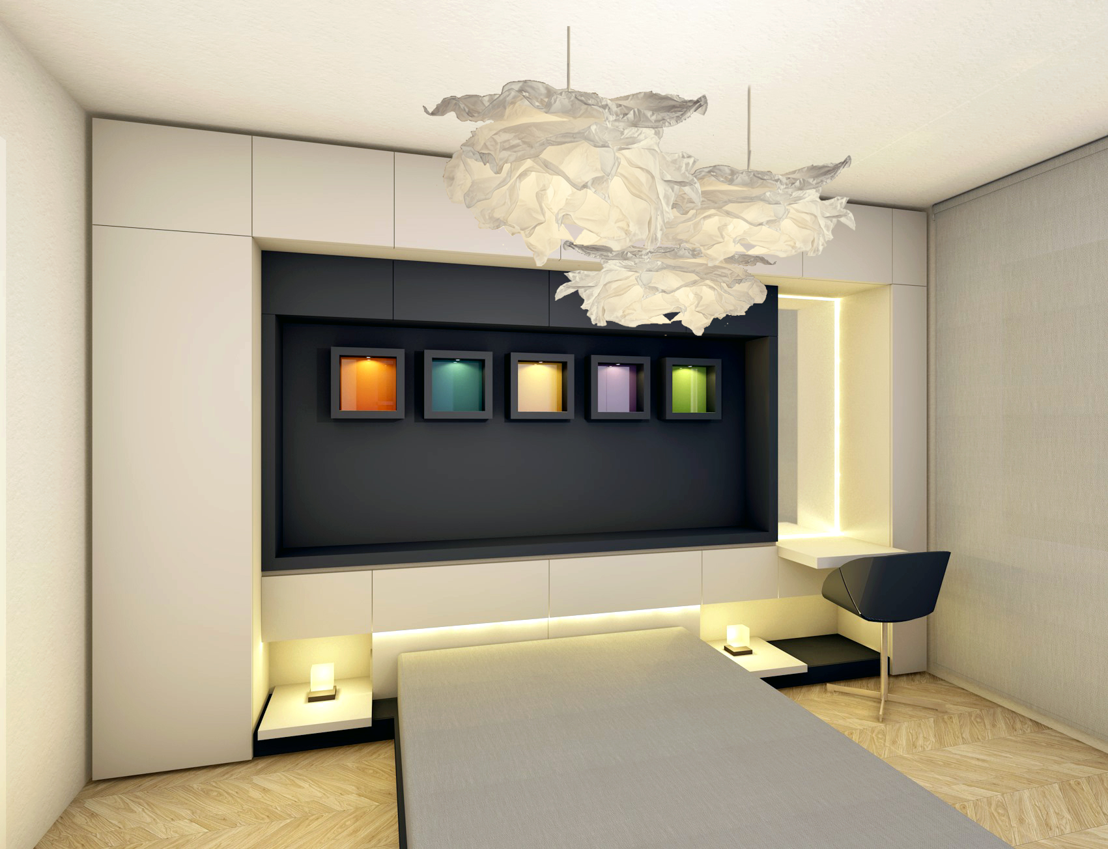Location: Sofia
Year of implementation: 2017
Team: Arch. Gergana Saralieva, arch. Blaga Kirova, arch. Krasimir Valkov
The apartment is located in a building from 1959 in the centre of Sofia. The goal was to preserve the spirit of the old apartment, while gaining more light and space. In order to achieve it, we appended the entrance foyer and the small corridor to the kitchen space.
When entering, we are welcomed by a large mirror – 2 by 2.3 meters, situated diagonally to the apartment planning. A lighting fixture with a 1-meter diameter in the suspended ceiling in front of the front door gives extra light to the kitchen and the entrance space. The living and dining rooms are connected and separated from the kitchen by a sliding glass door. The bathroom is small, but it has all modern amenities and is accessible from the bedroom. It is monochromatic, in light colours, featuring white furniture, glowing stretch ceiling, and glass print between it and the toilet. The furnishing of the kitchen and bedroom is with built-in furniture, designed especially and crafted to the smallest detail specifically for this apartment. The cassette ceiling of the living area is preserved, as is a large part of the old wooden furniture. The bookcase is crafted by a 1960 design. It remains, as well as the chairs and armchairs. Restored and reupholstered in the same colour scheme, they carry the character and the spirit of the apartment and of the people who have created and inhabited it. The style of the 1960s, with its clear and elegant lines, harmonizes perfectly with the modern architecture.
The project includes a complete replacement of all installations.




