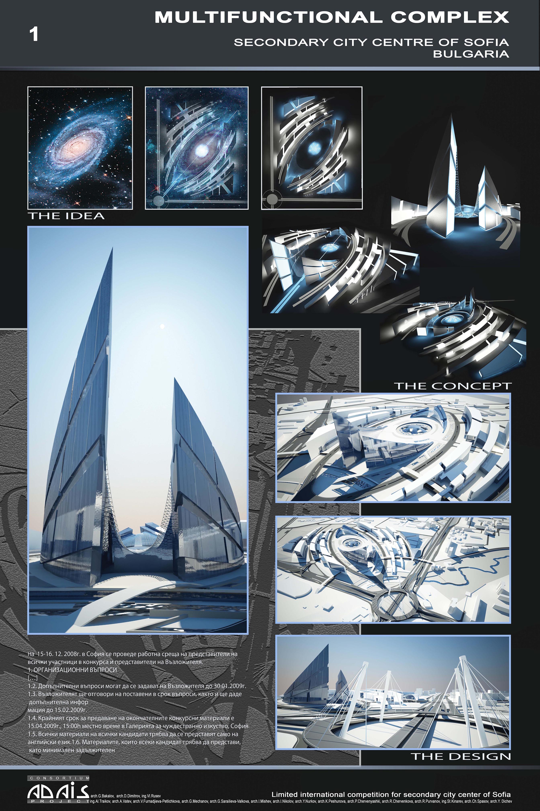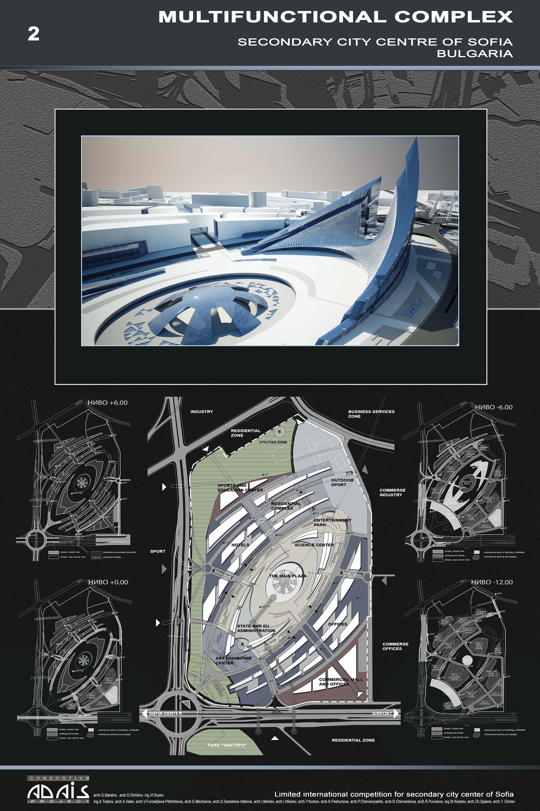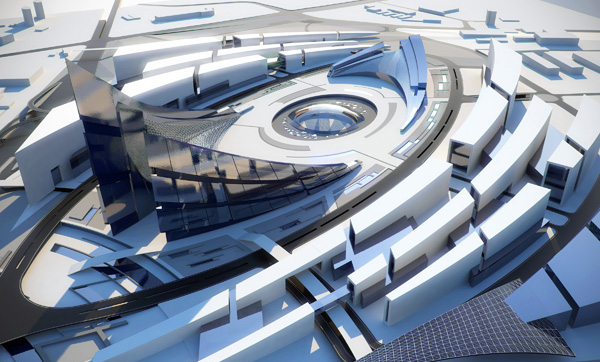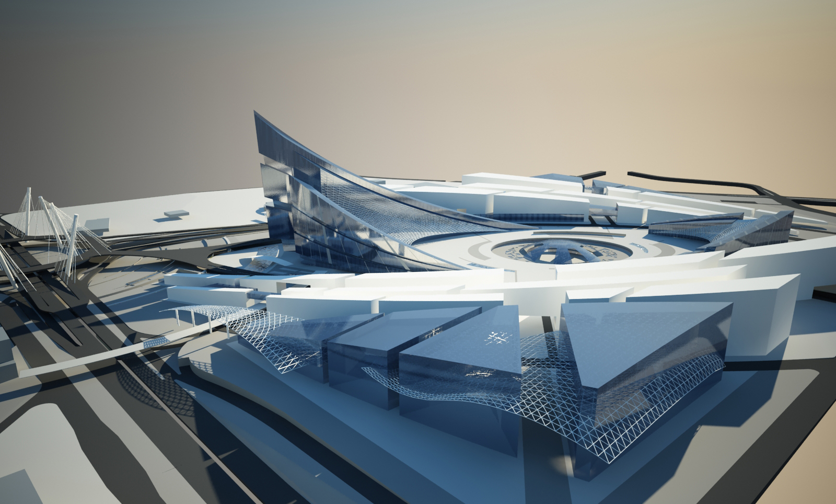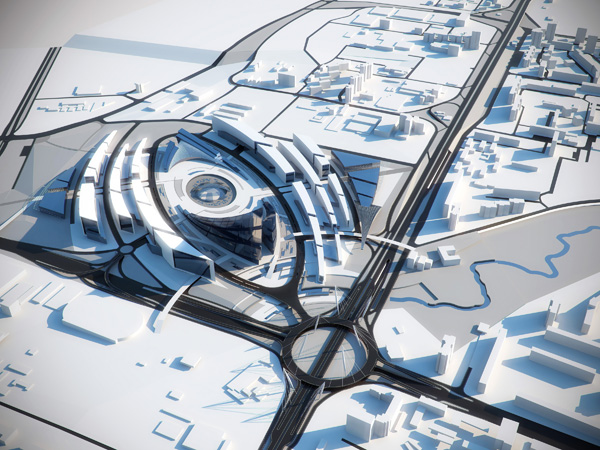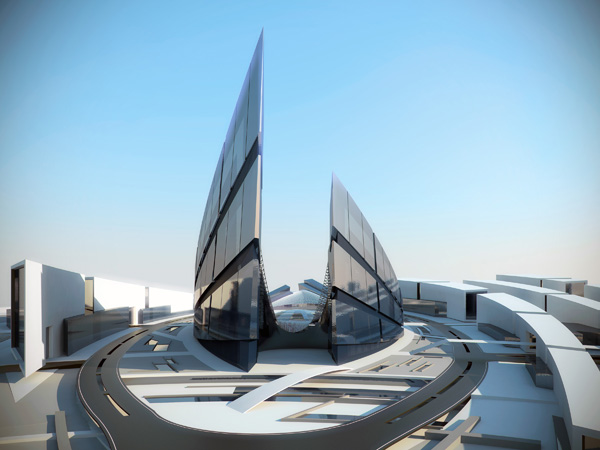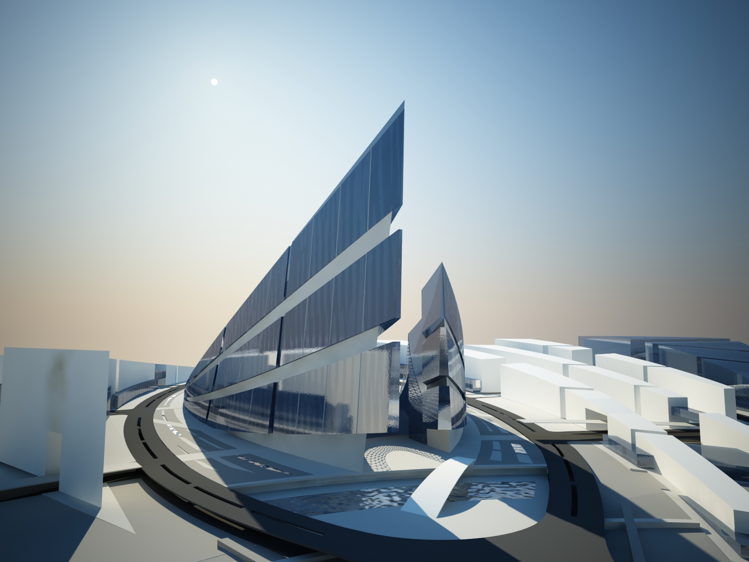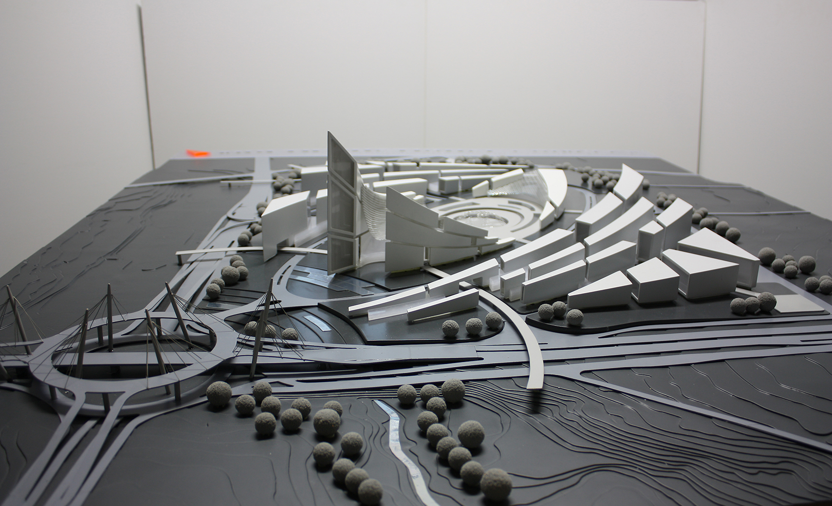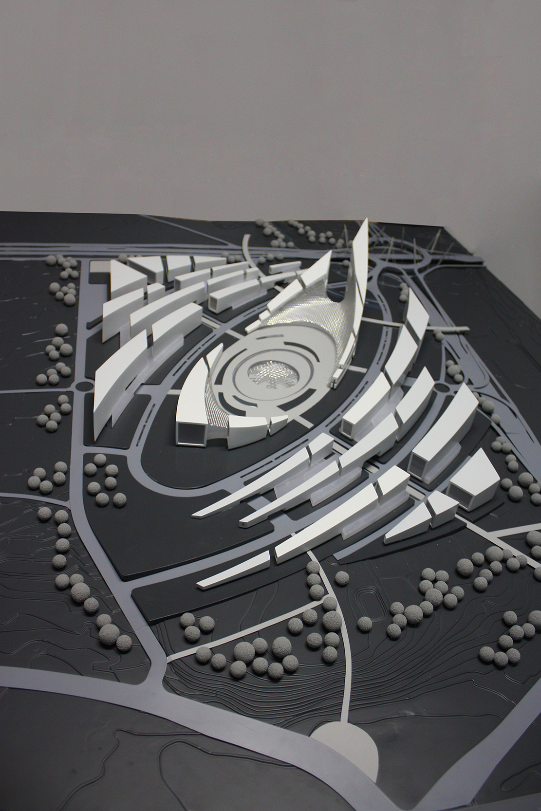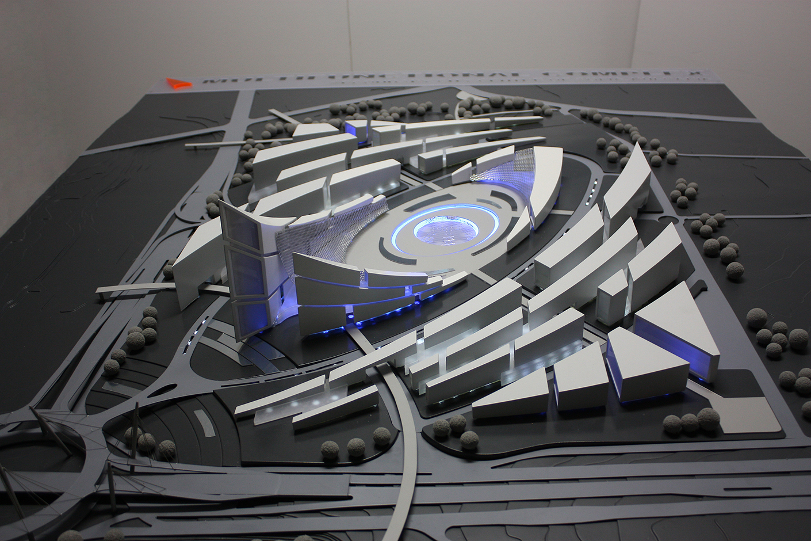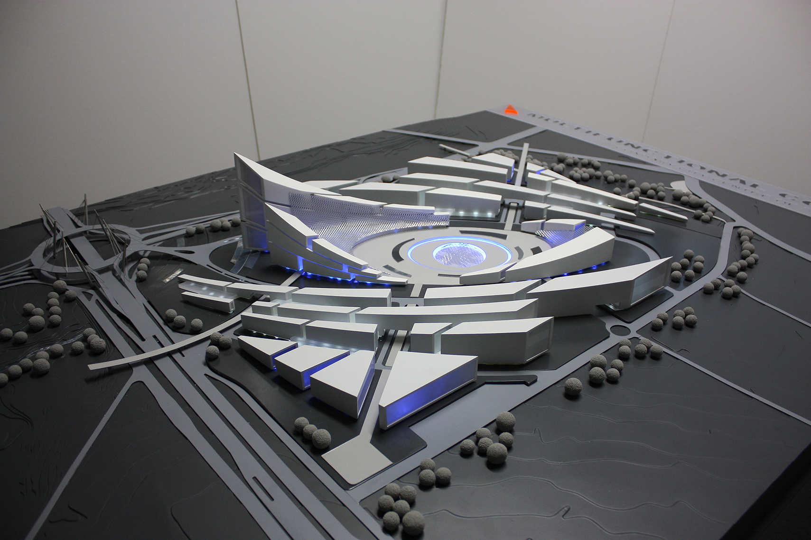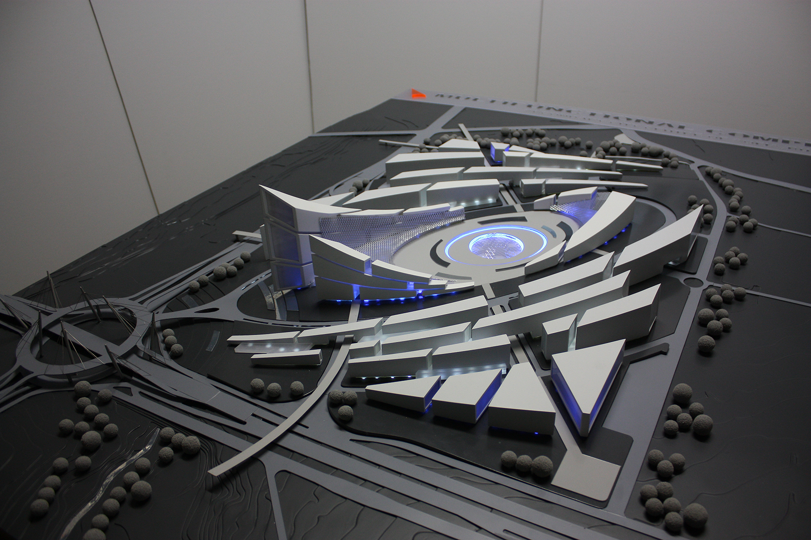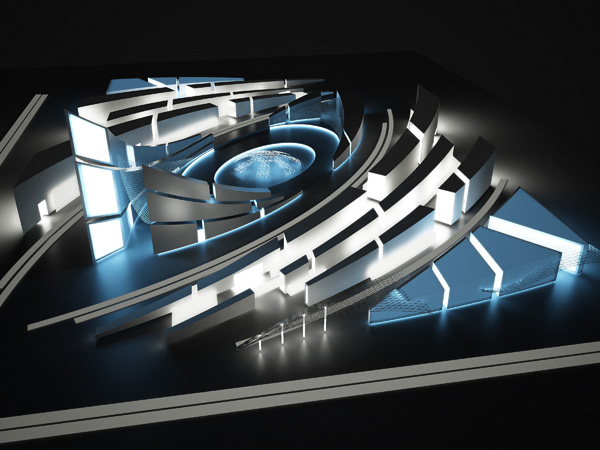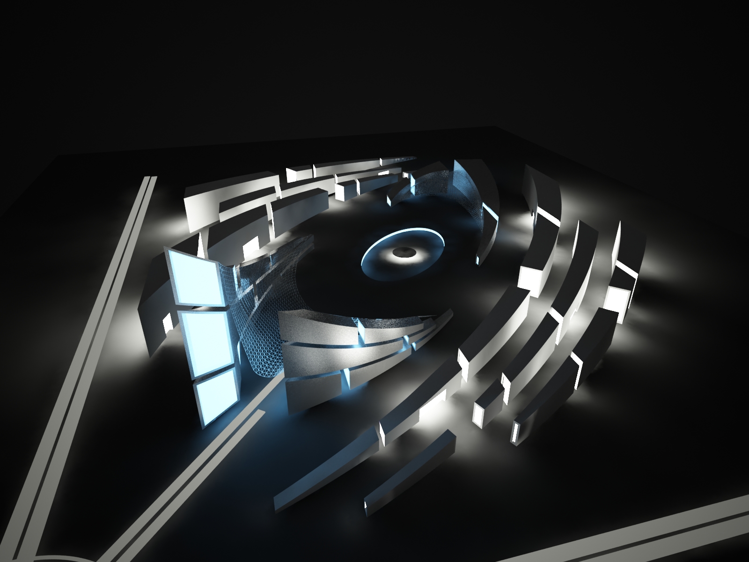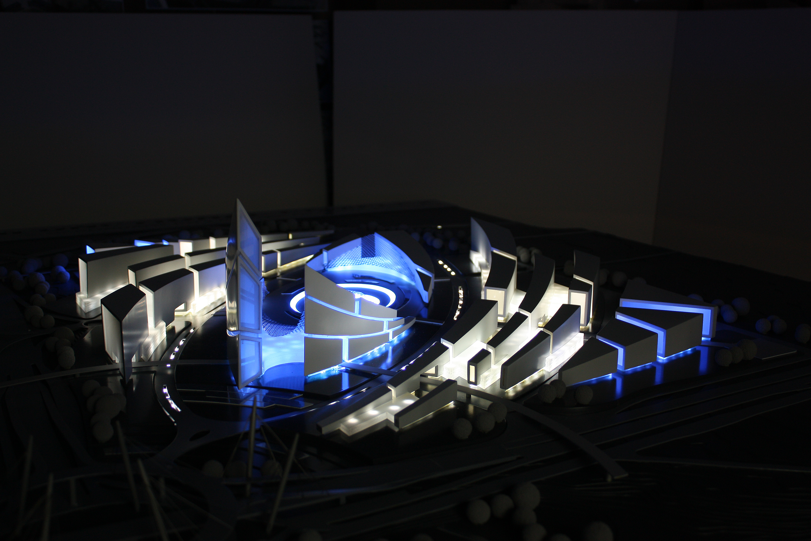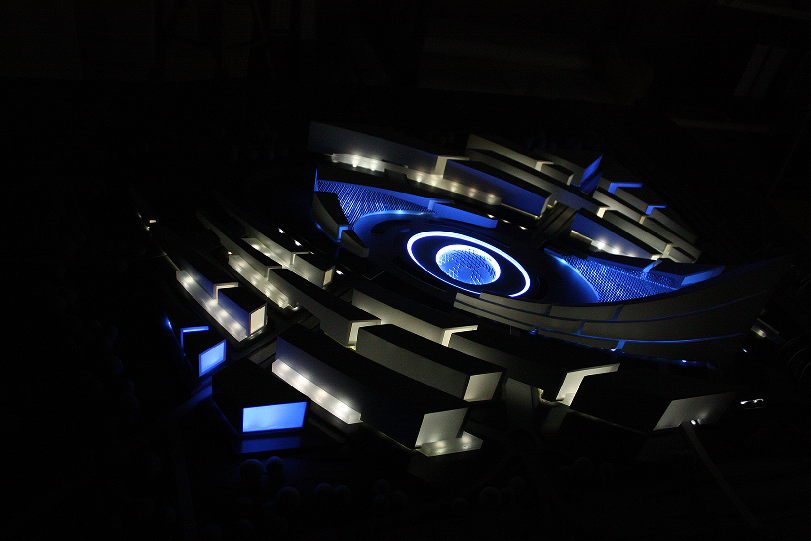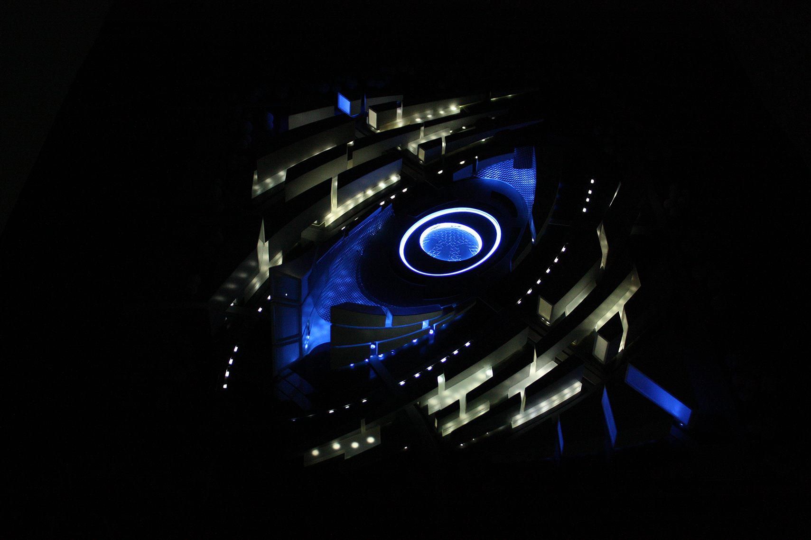Местоположение: бул. Цариградско шосе, София, България
Площ: 65 хектара
Програма: Правителствен център, офиси, хотели, жилища, спортни съоръжения, учебни заведения, изложбен център, паркинги
Участници: „Доминик Перо архитекти“, “Фостър и партньори“, консорциум „АДАИС проект“ с водещ архитект на проекта арх. Д. Димитров, „Заха Хадид архитекти“, „Масимилиано Фуксас архитекти“ и „Обединение Г-3“ с водещ архитект на проекта арх. Г. Стоилов
Конкурсът беше спечелен от „Доминик Перо архитекти“. Нашият проект беше класиран на трето място, след проекта на “Фостър и партньори“
„Този проект е стратегия за градско развитие. Това не е архитектурен проект, всъщност архитектурата е средство за създаване на територия със своя специфичен пейзаж.“
арх. Доминик Перо
„Галактиката, която има две спирали, тази галактика е с перфектна за мен организация – милиони частици, планети и звездни системи се въртят в една организация. Същото трябваше да се появи и в този вторичен център.“
арх. Димитър Димитров
• Доразвиване на зелената система на града в новата урбанистична структура, връзката с парк “Въртопо”, р. Дървенишка и р. Слатинска, откриване на визуална и климатична връзка с Природен парк Витоша;
• Обвързване и развитие на съвременно ниво на безконфликтна транспортно-комуникационна система, в т. ч. бърза комуникационна връзка “туба”: летище – вторичен център – главен градски център, вътрешни транспортни връзки: тип „шатъл“, подвижни тротоари, вело- и пешеходни алеи и наситени с активности надмоствания над бул. Цариградско шосе и над бул. Асен Йорданов;
• Обвързване и развитие на инженерно-техническата инфраструктура, активно въвеждане на възобновяеми енергийни източници и енергоспестяващи технологии.
В центъра на диагоналната композиция запад – изток е главният градски площад с частично покритие. Площадът е фланкиран от запад с доминантата в динамичната композиция – Правителственият център. По главната композиционна ос са разположени Центъра на познанието, преливащ в атрактивната част на Централния парк и в спортната зона. В пластичен аспект обемите на Центъра на познанието заедно с Правителствения център са решени в обща композиция “движение”.
От север и юг на главния площад са жилищните застройки с височина от 3 до 10 етажа. В зоната север – запад са висококатегорийните хотели към бул. Асен Йорданов (5 до 12 етажа). Южно площадът е фланкиран от зоната на бизнес сградите (от 5 до 12 етажа), в плавна композиция и завишаване на височината, противоположно на посоката на сградите в северната част.
Централният парк преминава през градския площад и прелива в атрактивната си част – източно от Центъра на познанието, и от там в спортната зона.
Диагоналното разполагане на композицията по отношение на първостепенната улична мрежа позволява възприемане в ракурс, което допълнително подсилва пластичния и художествен резултат на концепцията. Такъв избор подпомага поддържане на живота в градската структура активен за светлата и тъмната част на деня.
Многофункционалният комплекс е живописно ограден към заобикалящите го булеварди с буферна зона от висока дървесна растителност.

