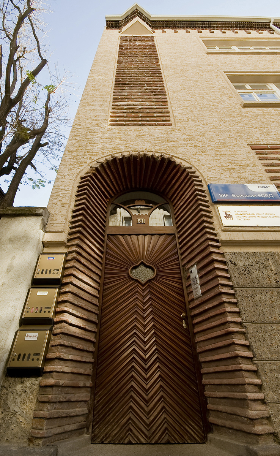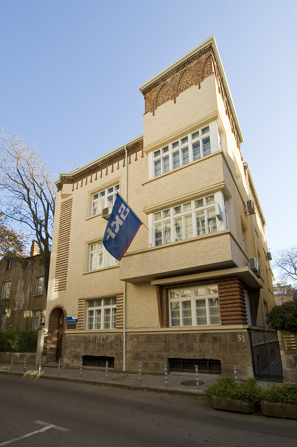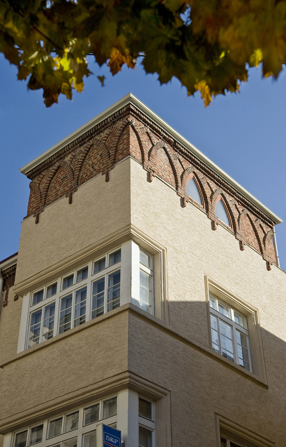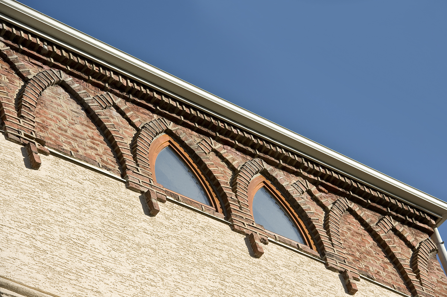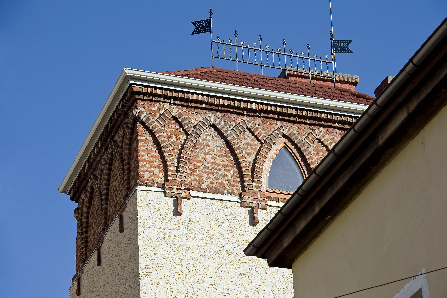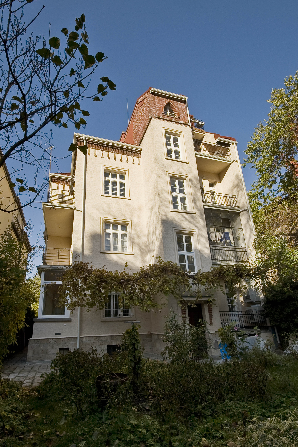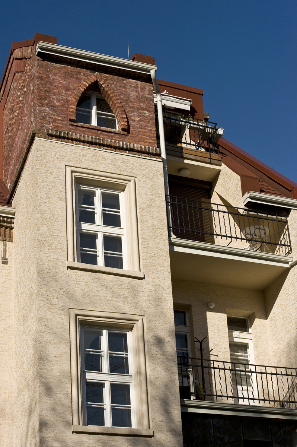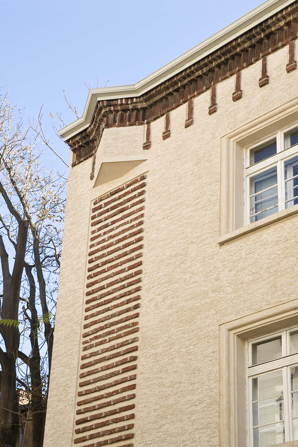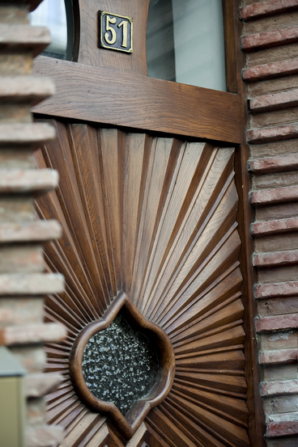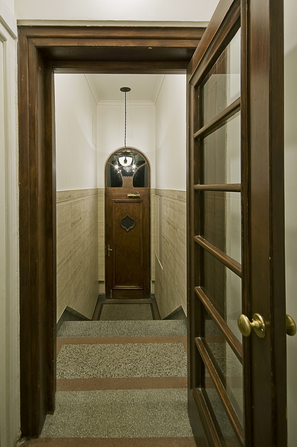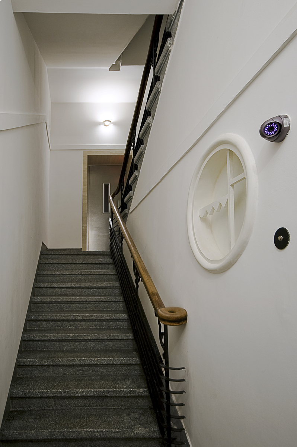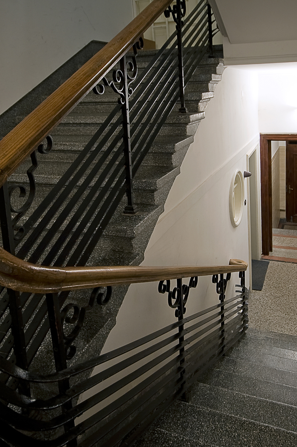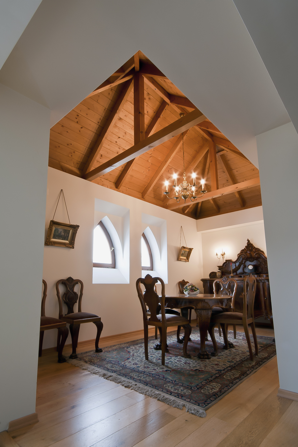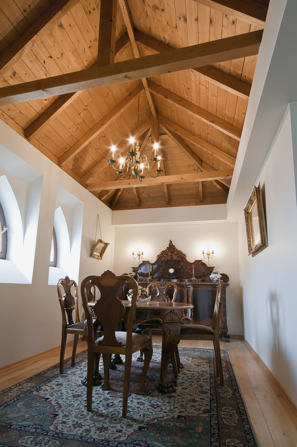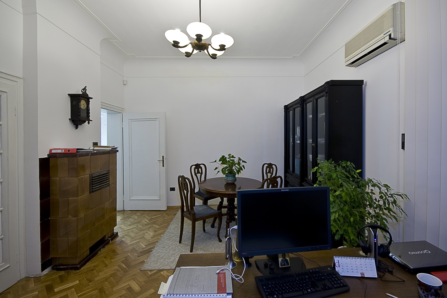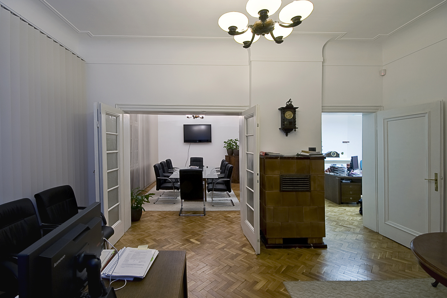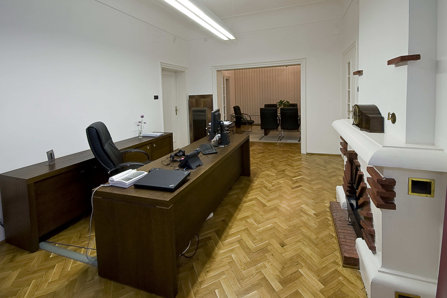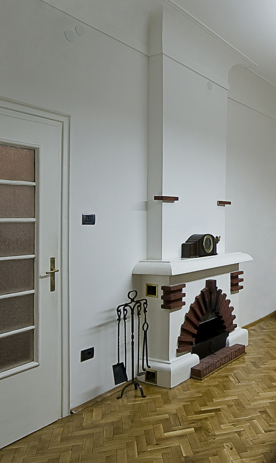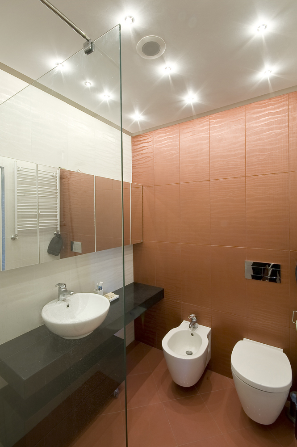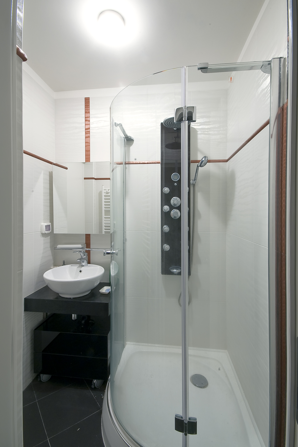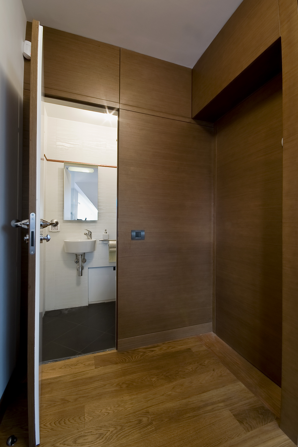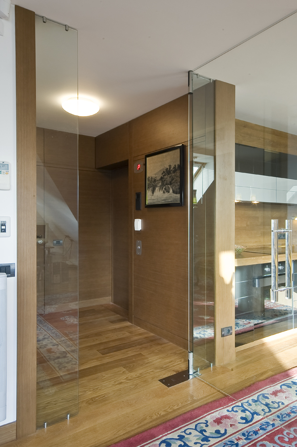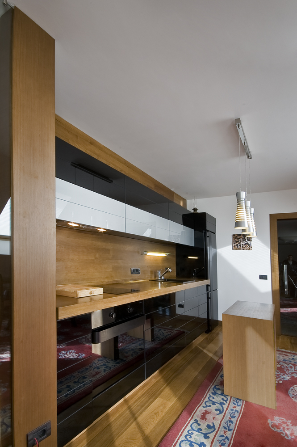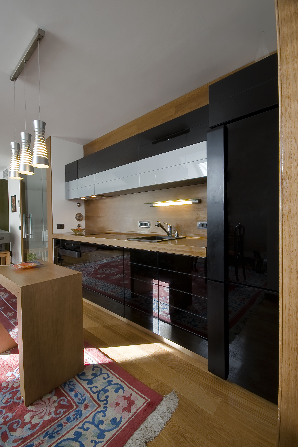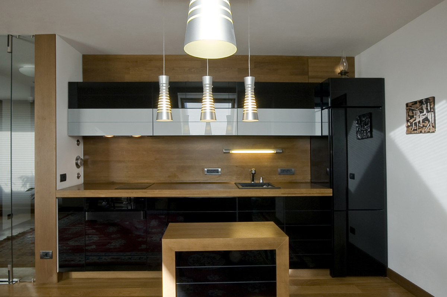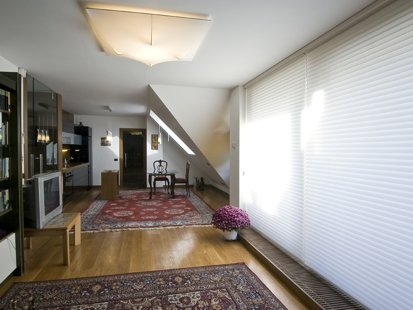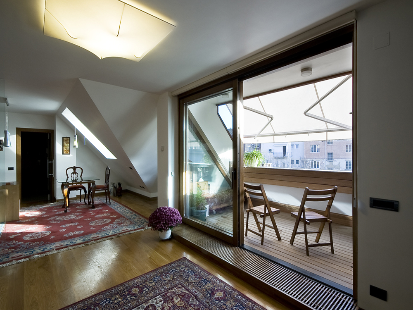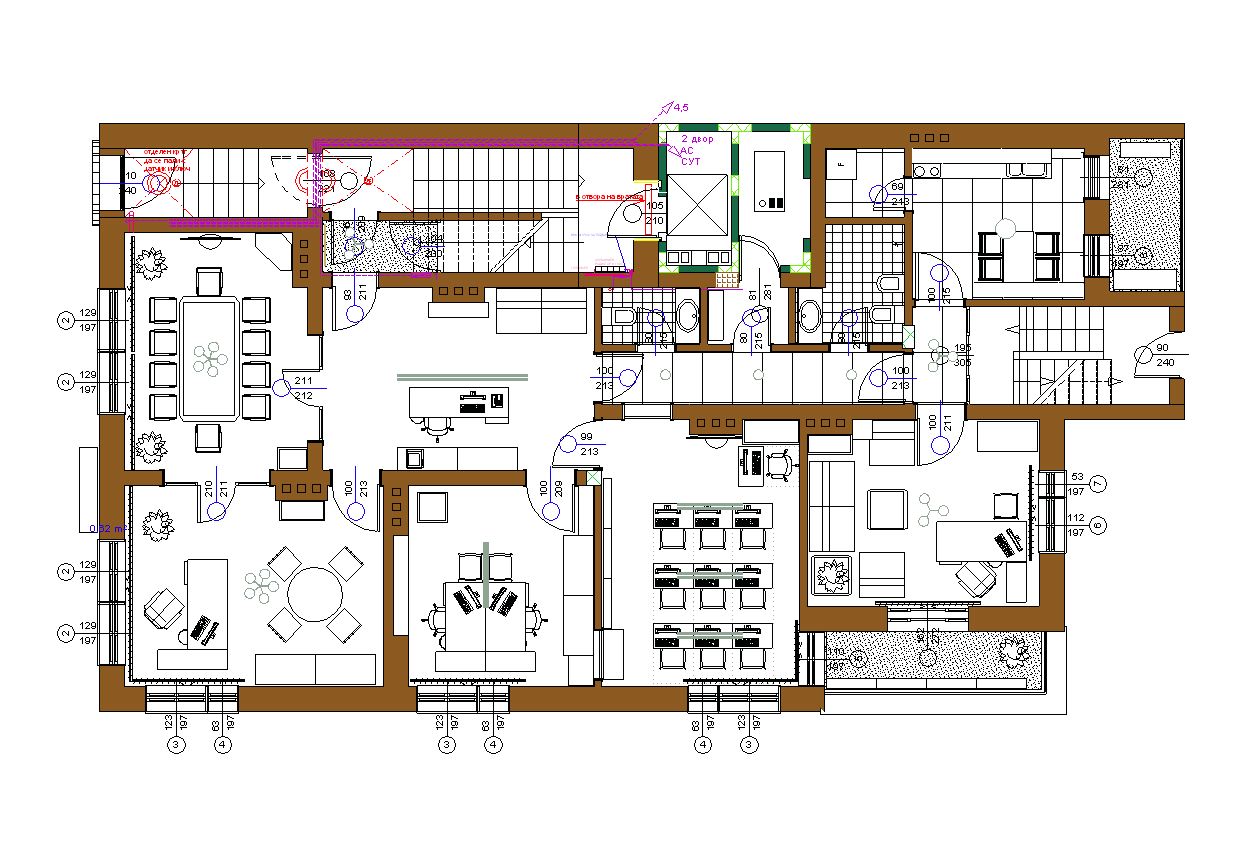Тип: Жилищна сграда
Местоположение: София
Разгъната застроена площ: 950 кв. м.
Година на завършване: 2008
Арх. Красимир Вълков; интериори: арх. Гергана Саралиева
Сградата е проектирана и строена през 1929 г. от арх. Пантелей Цветков и професор арх. Светослав Горанов, в духа на националния романтизъм: ъглова кула, напомняща кулите в атонските манастири, засводен вход и пластично оформена дъбова врата, едра влачена мазилка, обогатена с декоративна украса от видими тухли, ковани парапети. Отчитайки архитектурните й качества, през 1972 година сградата е вписана като архитектурен паметник.
Съдбата не е милостива към сградата: по време на бомбардировките през 1943 година изгаря покрива й, през четиридесетте и петдесетте години е използвана за обществени нужди, а впоследствие е предоставена на „Софжилфонд” за експлоатация. Когато сегашните собственици влизат във владение на сградата, състоянието й не е добро – течащ покрив, изпадала мазилка, разбита дограма и износени инсталации.
Започвайки ремонт, преустройство и подновяване на инсталациите и съоръженията, собствениците имат убеждението и волята не само да осъвременят сградата, но и да възстановят максимално изгубените елементи от архитектурата. При осъществяването на тези цели се налага да преодолеят не едно предизвикателство.
Първо предизвикателство: Изграждане отново на покривната конструкция посредством бетонова конструкция, овладяване на обширното подпокривно пространство и изграждането под покрива на два нови обекта, без да се променя силуетът и архитектурата на сградата. Намерено е и удачно конструктивно решение за земетръсно осигуряване на сградата и свързване на новата бетонова и старата масивна конструкции, без да се нарушава архитектурата.
Второ предизвикателство: Саниране на сградата, включващо подмяна и осъвременяване на всички инсталации, поставяне на външна топлоизолация и ремонт на съществуващата дограма. Всички съществуващи архитектурни елементи са запазени, а повредените и разрушените са възстановени. Новата мазилка, с едрина – 5 мм. е положена хоризонтално, както се е практикувало в тридесетте години. За облицоване на цокъла към двора специално е подбран бигор. По този начин е била изпълнена главната фасада на сградата.
Трето предизвикателство: Строителните работи се извършват без да се прекъсва обитаването на сградата.
Подходът, приложен за фасадата на сградата, е продължен и в интериора: максимално запазване и възстановяване на оригиналните елементи и детайли при оформяне на входа и двете стълбища, и преустройството на старите етажи. Интериорите са комбинация от съвременно обзавеждане и удобство, но съобразени с цялостната архитектура и стил на сградата. За да се запази максимално характера на помещенията, особено в основните етажи, са използвани старите мебели, полилеи и аксесоари. Запазени и ремонтирани са камините, зиданите печки, големите дървени остъклени портали, дървените вътрешни масивни врати и оригиналната двукатна дограма.
Реконструирана и подновена, сградата създава стилен комфорт за обителите си и заедно с другите запазени сгради на стара София пази духа, атмосферата и трaдициите на града.

