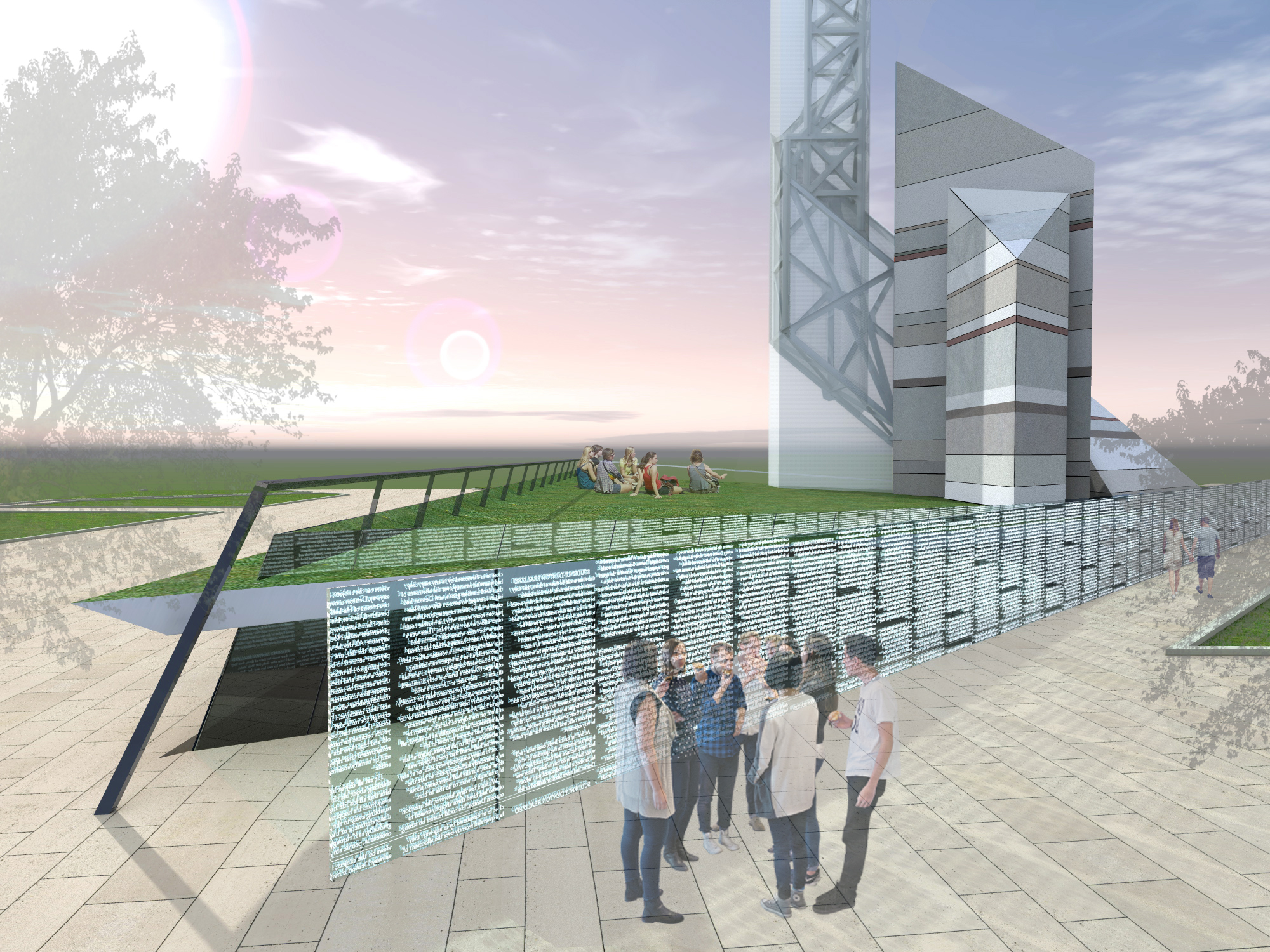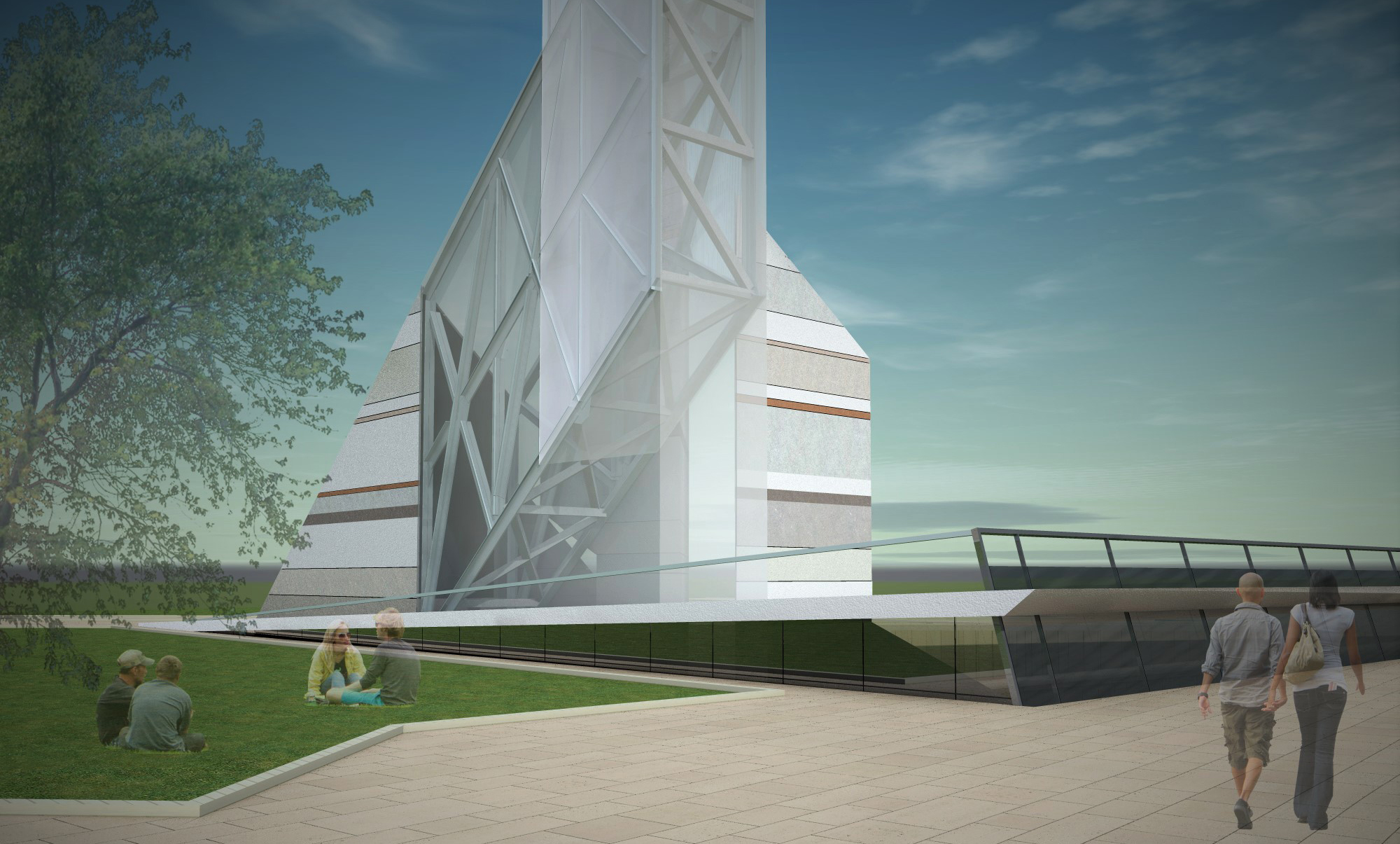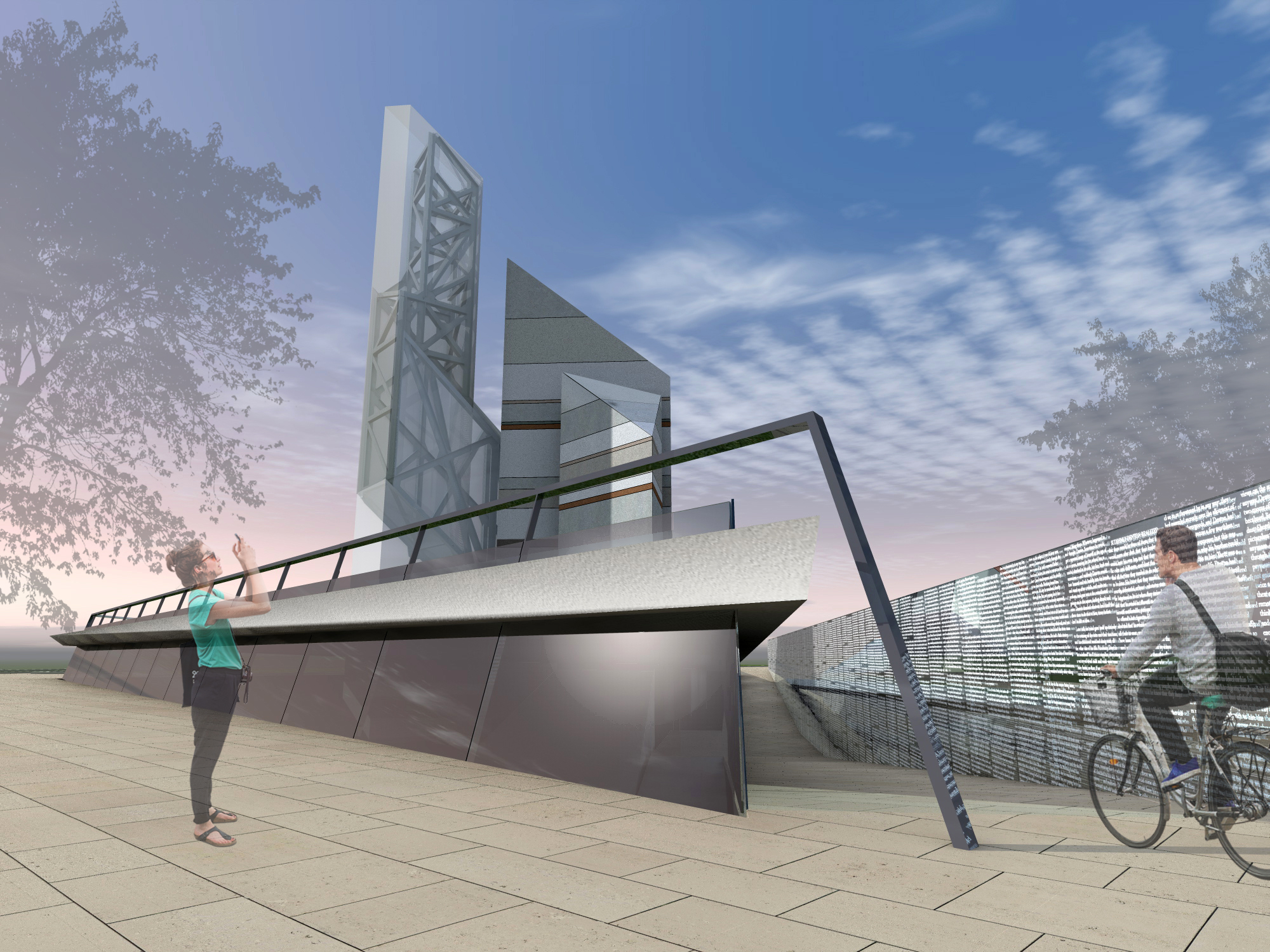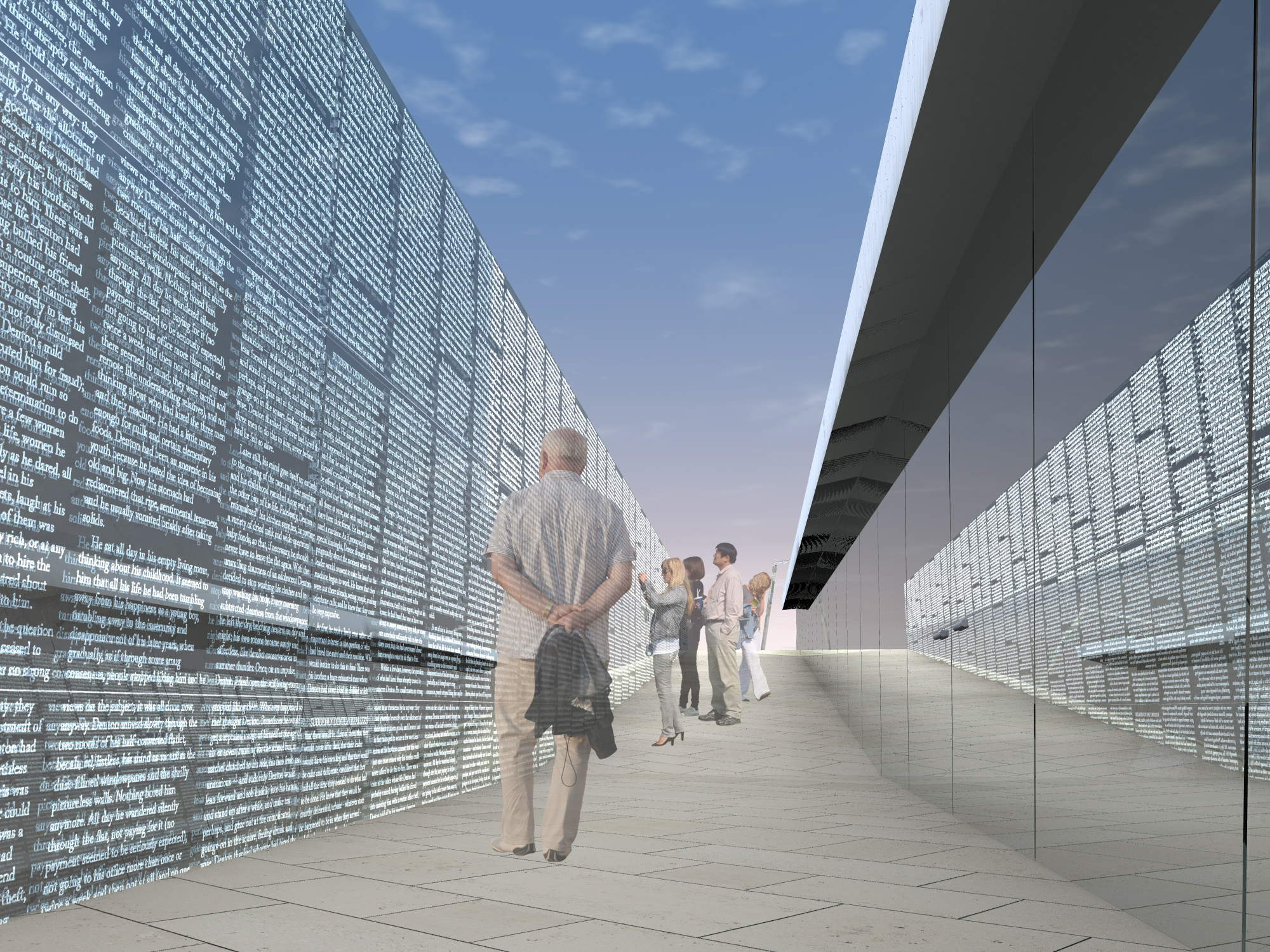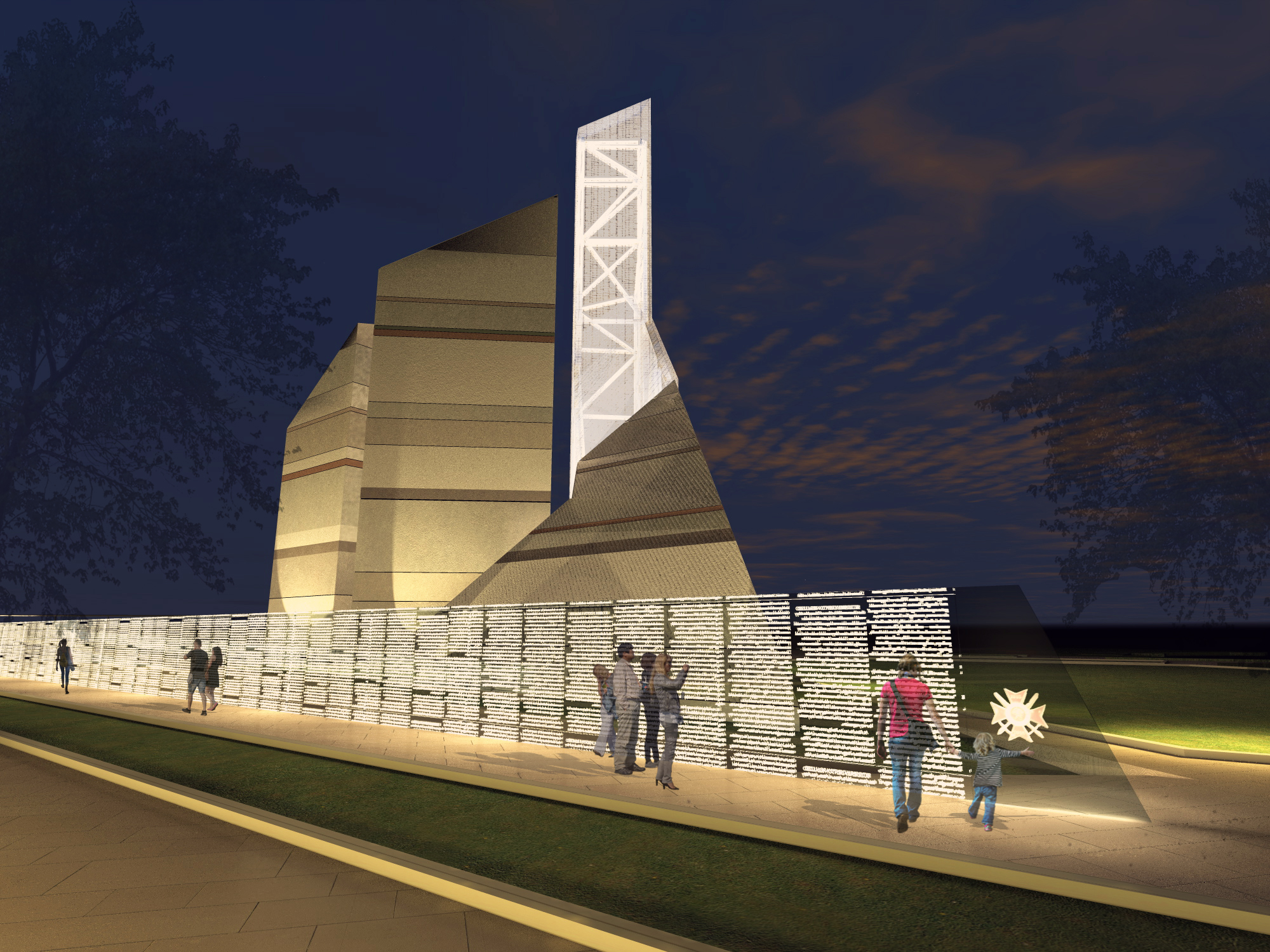The monument “Thirteen Centuries Bulgaria” is the work of an artistic team headed by prof. V. Starchev. Designed and constructed in 1980/1981, its purpose was to symbolize the past, present, and future of Bulgaria and to preserve the memory of the ancient roots and millennial history of our people. Today the monument is in bad condition, lacking maintenance and being rejected by many, who link it with the totalitarian period.
1. The Story
Until the 1940s this location hosted the barracks of the 6th Sofia regiment. In the northern part toward “Patriarch Evtimiy” Blvd in the 1930s a memorial of the soldiers perished in the wars in 1885, 1912-1913, 1915-1918 from 1st and 6th Sofia regiment has been constructed. During the bombings a part of the memorial has been destroyed, and during the construction of the National Palace of Culture (NDK) the remaining part has been dismantled.
Before the construction of NDK, the place used to be signature for the inhabitants of the capital. The area of the present-day amphitheatre situated behind the preserved walls with the names of the perished soldiers, called “Monte Carlo” (“Monteto”), used to be a hub for musicians and lively young people (guitars, meetings, cards, chess, pool).
2. The Location
The monument and its adjoining space are enclosed by “Vitosha” Blvd., “Patriarch Evtimiy” Blvd., and “Fridtjof Nansen” Str. After the transformation of the section of “Vitosha” Blvd. from the “St. Nedelya” church to “Patriarch Evtimiy” Blvd. into a true pedestrian area, the boulevard transformed into a lively magnetic centre for walks, coffee, eating and shopping, as well as for spontaneous cultural events and performances, street musicians, artists, dancers.
The alley leading to the National Palace of Culture becomes a natural prolongation of this pedestrian cultural and historical city axis. It passes immediately next to the monument “Thirteen Centuries Bulgaria”.
The concept of the project is to socialize the space adjacent to the monument by transforming it into an interesting and popular place, a symbol of our national history and union.
How we propose to achieve the above:
1. History, remembrance, memorial part
We propose the southern part of the monument, facing NDK, to be devoted to the historical theme “Thirteen Centuries Bulgaria”, to the remembrance and admiration.
Considering the location, it is important to pay respects to the perished soldiers of 1st and 6th Sofia regiment. For that purpose we create an impressive glass wall with their names engraved on it. It is perceived immediately during the approach.
We propose to cover the current underground open space with height of -4.20 m with a green roof and to create an exposition space for cultural and historical multimedia expositions. The space is closed from three sides with glass showcases. The approach is via two ramps from both sides, which makes the passage and the approach natural, accessible, and inviting.
2. Cultural and social aspect
The green roof of the museum part is elevated in the north side with roughly two meters from the terrain. The goal is to bring life into the space, to socialize it and to create conditions for diverse cultural events, such as small theatrical and musical performances, fine arts and photo expositions, screenings, and other cultural events.
Thus, a connection with the spirit, the atmosphere, and the character of the entire territory of the National Palace of Culture and its adjacent external space is created, as well as a continuation of the tradition of the former “Monte Carlo”.
3. Volumetric plastic impact
We consider that the development of this part, as well as the matter of the preservation of the sculptures and their places, should be carried out together with the author of the memorial. It is important to preserve the overall volumetric plastic appearance of the memorial “Thirteen Centuries Bulgaria”.
The massive, monolithic volumes currently have a slightly repressing effect and also need serious repair works. Our vision is to cover them in a more welcoming “skin”, with the panelling being horizontal, in monochrome colours, which symbolize the historic periods, the “layers” of our 1300 years of history, which passed through alternating bright and dark centuries, hardship and ordeals, through ascent and enlightenment. The most important historic moments will stand out with a more powerful colour accentuation – Alphabet and Enlightenment, Christianity, Freedom, Independence, and Unification.
Currently, the highest volume has a visible metal construction and panelling left only in its foundation. We propose that the construction remains and is covered with transparent net of matt stainless steel or glass, that will give a feeling of more freedom, air, and unity.
4. Illumination
At night, the glass wall with the names of the perished soldiers, as well as the exhibition hall, will be illuminated. In days of national celebrations and important events, we suggest for a light and sound show to be developed (via 3D mapping or other audio-visual means) along the volumes of the memorial.
Instead of being erased and forgotten, we propose for the monument to begin its contemporary life as a symbol of remembrance and the eternal connection between past as it was, present, and a better and more meaningful future.

